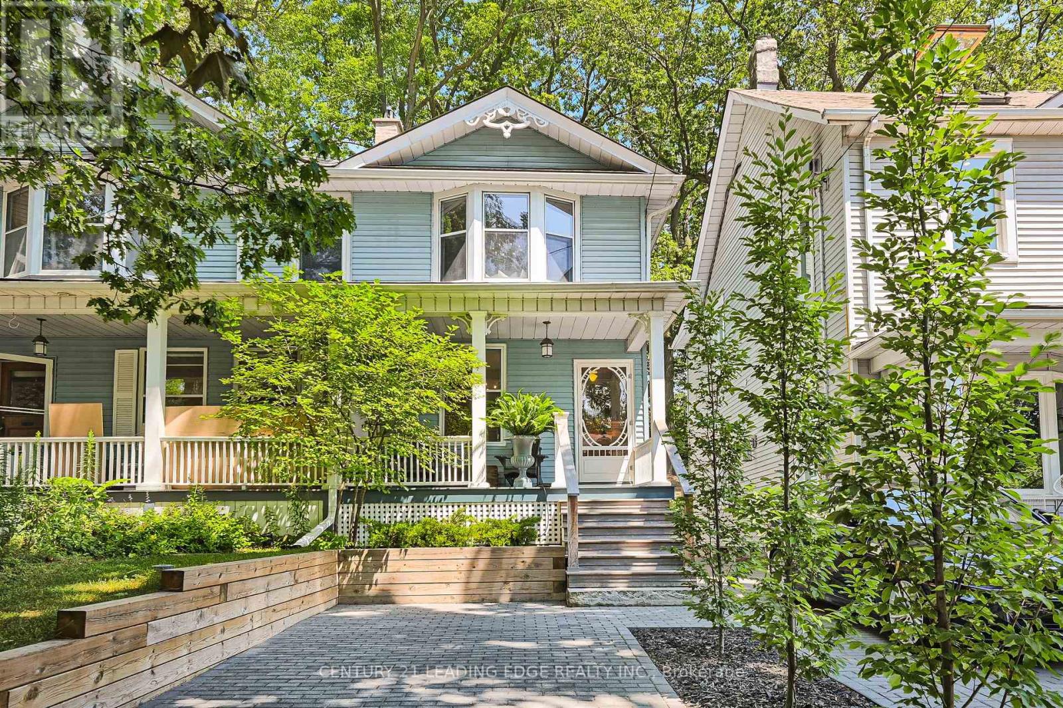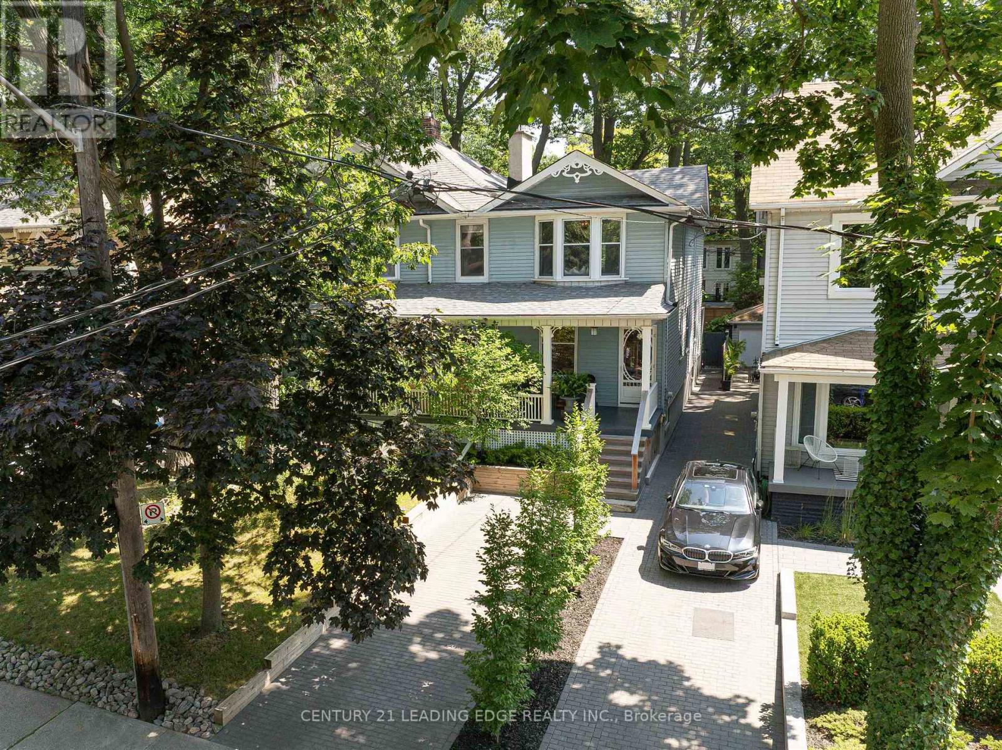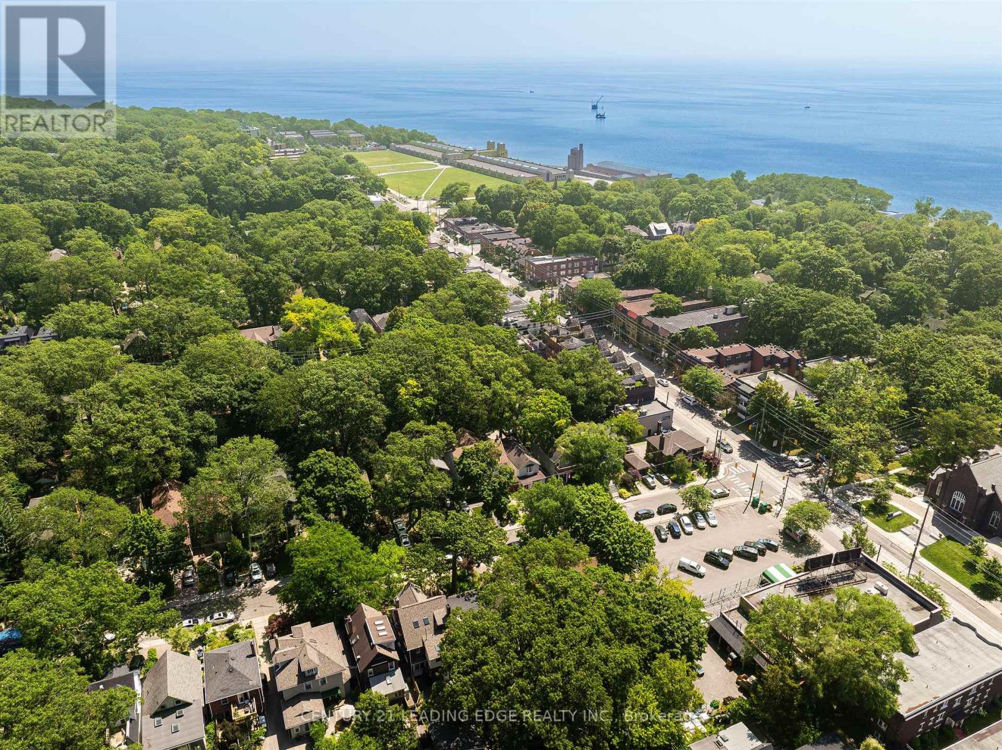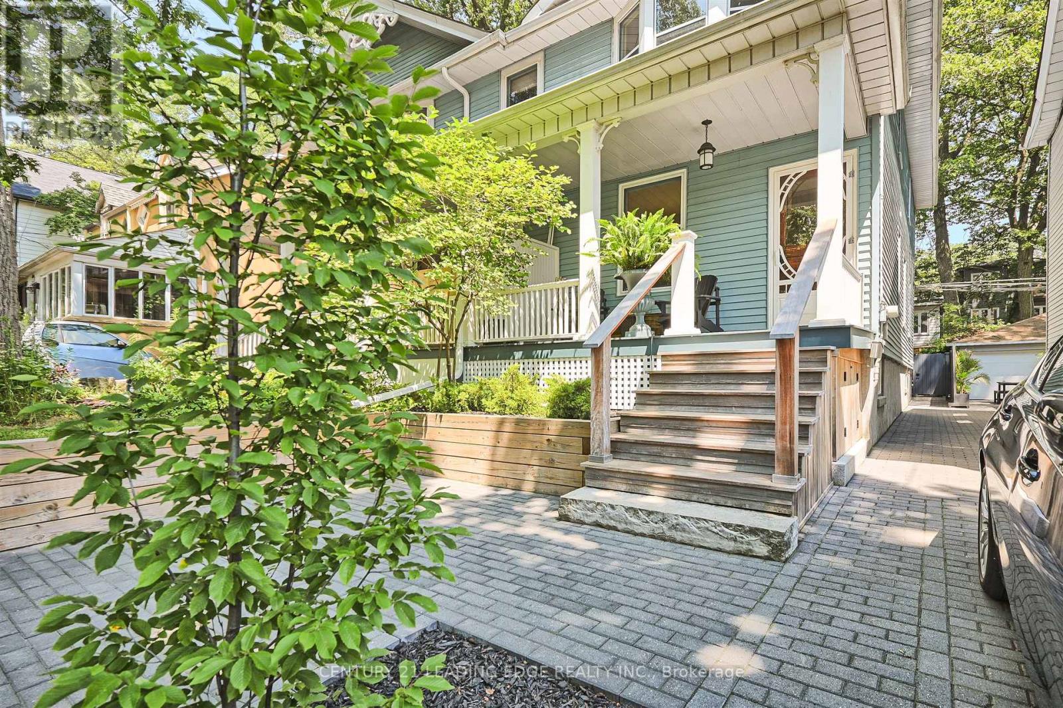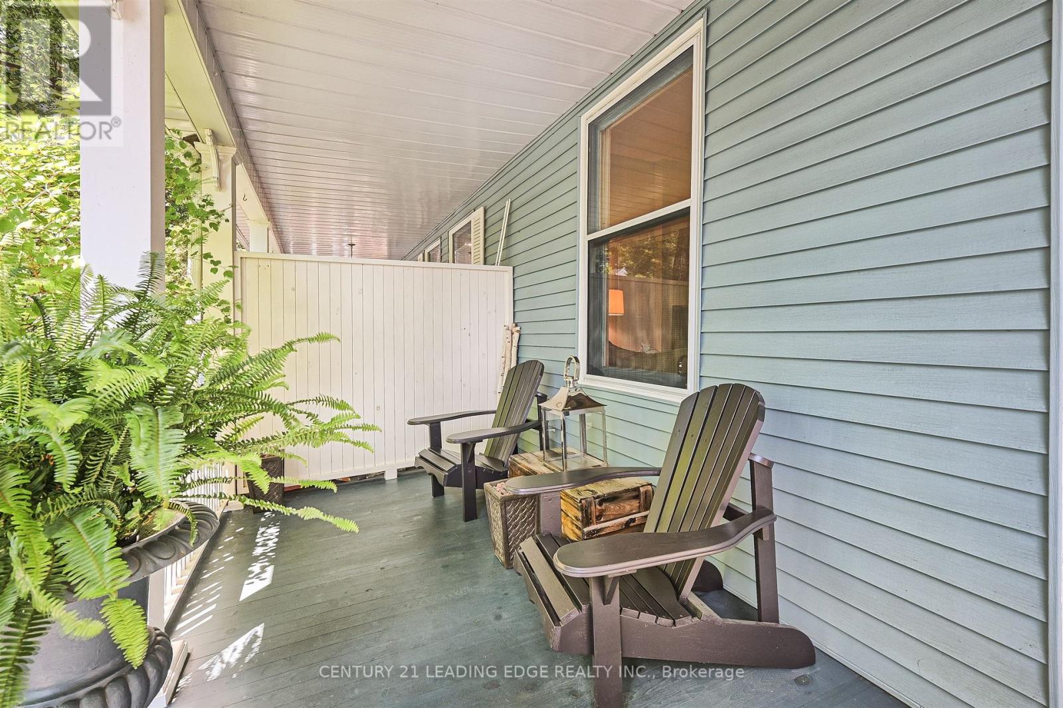4 Bedroom
3 Bathroom
1,100 - 1,500 ft2
Fireplace
Central Air Conditioning
Forced Air
$1,951,000
One of the original homes on Silver Birch Avenue, built in 1906, nestled among mature oak trees, this special home has been loved by the current owners for 30 years. In a prime Beach location, you can see the lake from the end of the driveway. This beautiful 3+1 bedroom, 3 bath home with 2-car legal front yard parking, 240 V EV charging outlet, stunning landscaping, and sound-insulated party wall is meticulously maintained and has been lovingly restored and renovated by well-known and prestigious renovators to a premium standard. Stone and Ipe stairs guide you to the grand front porch, and a custom cedar deck is the high point of a peaceful and shaded backyard oasis. 9' ceilings, premium hardwood flooring, a custom maple kitchen, a gas fireplace and generously sized bedrooms, one with a Juliet balcony overlooking the garden, are a few of the special qualities of this home. The house is larger than it appears, and "goes on forever", with a remarkable layout. The inviting and ample lower level has lots of options with its full bath and kitchen, as well as a lovely laundry area, and lots of light, with large windows. Steps to Queen and the Lake, with excellent schools, this is a great home! (id:62616)
Property Details
|
MLS® Number
|
E12297771 |
|
Property Type
|
Single Family |
|
Community Name
|
The Beaches |
|
Equipment Type
|
Water Heater |
|
Parking Space Total
|
2 |
|
Rental Equipment Type
|
Water Heater |
Building
|
Bathroom Total
|
3 |
|
Bedrooms Above Ground
|
3 |
|
Bedrooms Below Ground
|
1 |
|
Bedrooms Total
|
4 |
|
Age
|
100+ Years |
|
Amenities
|
Fireplace(s) |
|
Appliances
|
Cooktop, Dryer, Microwave, Oven, Washer, Window Coverings, Refrigerator |
|
Basement Features
|
Separate Entrance |
|
Basement Type
|
N/a |
|
Construction Style Attachment
|
Semi-detached |
|
Cooling Type
|
Central Air Conditioning |
|
Exterior Finish
|
Vinyl Siding |
|
Fireplace Present
|
Yes |
|
Fireplace Total
|
1 |
|
Flooring Type
|
Hardwood, Tile, Carpeted |
|
Foundation Type
|
Unknown |
|
Half Bath Total
|
1 |
|
Heating Fuel
|
Natural Gas |
|
Heating Type
|
Forced Air |
|
Stories Total
|
2 |
|
Size Interior
|
1,100 - 1,500 Ft2 |
|
Type
|
House |
|
Utility Water
|
Municipal Water |
Parking
Land
|
Acreage
|
No |
|
Sewer
|
Sanitary Sewer |
|
Size Depth
|
118 Ft ,6 In |
|
Size Frontage
|
16 Ft ,7 In |
|
Size Irregular
|
16.6 X 118.5 Ft |
|
Size Total Text
|
16.6 X 118.5 Ft |
Rooms
| Level |
Type |
Length |
Width |
Dimensions |
|
Second Level |
Primary Bedroom |
4.48 m |
4.2 m |
4.48 m x 4.2 m |
|
Second Level |
Bedroom 2 |
3.54 m |
3.21 m |
3.54 m x 3.21 m |
|
Second Level |
Bedroom 3 |
2.32 m |
2.16 m |
2.32 m x 2.16 m |
|
Basement |
Kitchen |
4.2 m |
4.17 m |
4.2 m x 4.17 m |
|
Basement |
Bedroom |
6.07 m |
4.19 m |
6.07 m x 4.19 m |
|
Ground Level |
Living Room |
4.39 m |
3.99 m |
4.39 m x 3.99 m |
|
Ground Level |
Dining Room |
4.39 m |
3.09 m |
4.39 m x 3.09 m |
|
Ground Level |
Kitchen |
3.91 m |
3.39 m |
3.91 m x 3.39 m |
https://www.realtor.ca/real-estate/28633115/101-silver-birch-avenue-toronto-the-beaches-the-beaches

