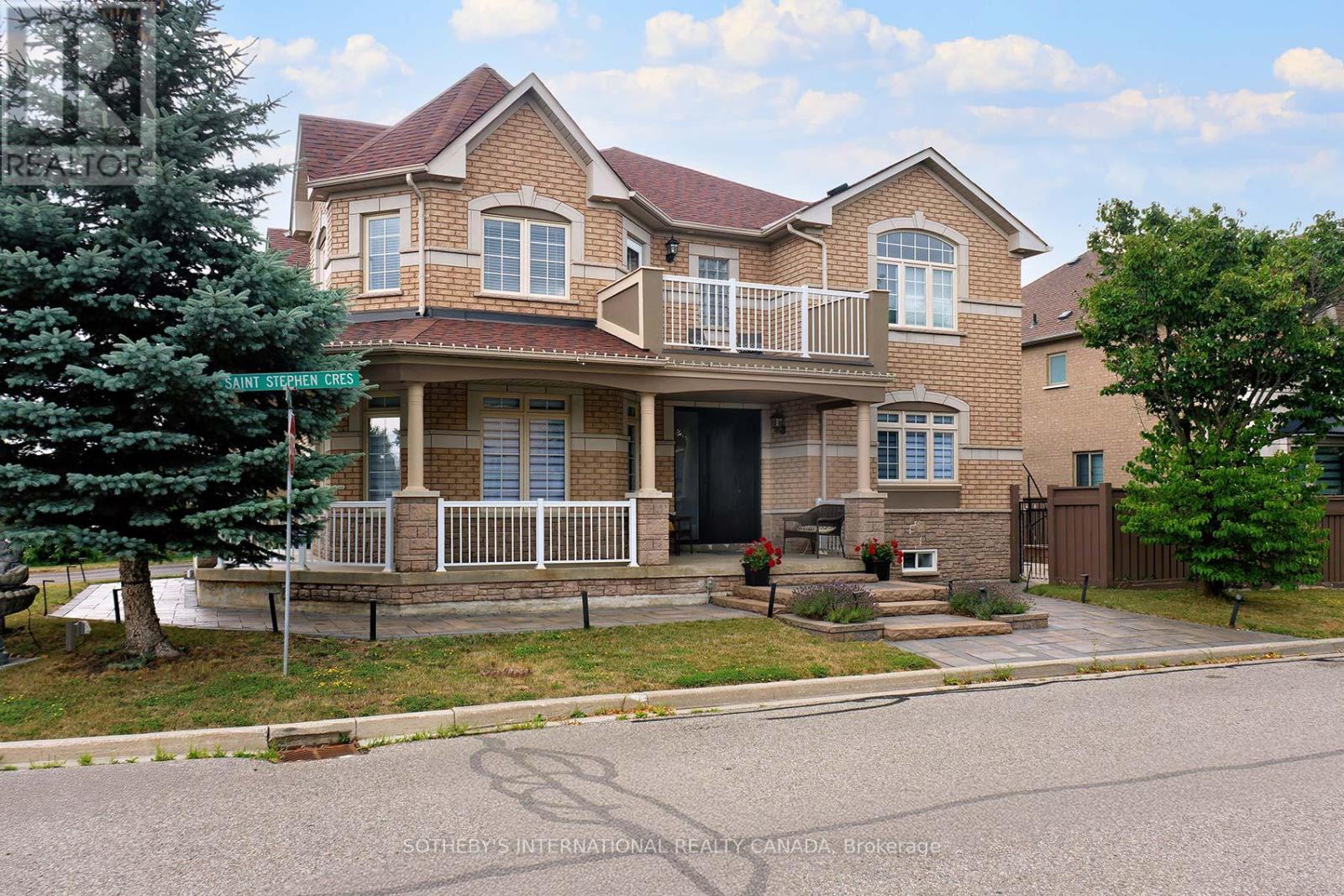4 Bedroom
5 Bathroom
2,500 - 3,000 ft2
Fireplace
Central Air Conditioning
Forced Air
$1,848,800
Welcome To This Beautifully Renovated 4 Bedroom Home, Offering 2789 Square Feet of Elegant Living. From The Moment You Arrive, You'll Notice The Brand New Door + Inviting Curb Appeal. All New Hardwood Strip Flooring On 2nd + Main Floor. New Porcelain Flooring In Hallway + Kitchen . Gleaming Quartz Countertops In Kitchen Upgraded Kit. Cabinets, Stainless Steel Appliances , Over Looking Family Room + W/O To Patio. All Bathrooms Have Been Done With Creaser Stone countertops. 3 Bathrooms on 2nd Floor, Large Spacious Primary Bedroom with Sitting Area, 5pc Bath & Large Walk in Closet. Walk Out to Balcony from 4th Bedroom. Enjoy A Fully Finished Basement With Wet Bar + 3Pc Bath. Move In Ready. Great Area To Raise A Family. Close To Church, Schools, Parks, Transit, Shopping, Hwy 400 & Much more. (id:62616)
Open House
This property has open houses!
Starts at:
2:00 pm
Ends at:
4:00 pm
Property Details
|
MLS® Number
|
N12297369 |
|
Property Type
|
Single Family |
|
Community Name
|
Vellore Village |
|
Features
|
Carpet Free |
|
Parking Space Total
|
4 |
Building
|
Bathroom Total
|
5 |
|
Bedrooms Above Ground
|
4 |
|
Bedrooms Total
|
4 |
|
Appliances
|
Central Vacuum, Blinds, Dishwasher, Hood Fan, Microwave, Stove, Refrigerator |
|
Basement Development
|
Finished |
|
Basement Type
|
N/a (finished) |
|
Construction Style Attachment
|
Detached |
|
Cooling Type
|
Central Air Conditioning |
|
Exterior Finish
|
Brick |
|
Fireplace Present
|
Yes |
|
Flooring Type
|
Hardwood, Laminate, Porcelain Tile |
|
Foundation Type
|
Block |
|
Half Bath Total
|
1 |
|
Heating Fuel
|
Natural Gas |
|
Heating Type
|
Forced Air |
|
Stories Total
|
2 |
|
Size Interior
|
2,500 - 3,000 Ft2 |
|
Type
|
House |
|
Utility Water
|
Municipal Water |
Parking
Land
|
Acreage
|
No |
|
Sewer
|
Sanitary Sewer |
|
Size Depth
|
78 Ft ,9 In |
|
Size Frontage
|
36 Ft |
|
Size Irregular
|
36 X 78.8 Ft |
|
Size Total Text
|
36 X 78.8 Ft |
Rooms
| Level |
Type |
Length |
Width |
Dimensions |
|
Second Level |
Primary Bedroom |
13.4 m |
8.93 m |
13.4 m x 8.93 m |
|
Second Level |
Bedroom 2 |
4.22 m |
3.53 m |
4.22 m x 3.53 m |
|
Second Level |
Bedroom 4 |
4.9 m |
3.63 m |
4.9 m x 3.63 m |
|
Third Level |
Bedroom 3 |
3.98 m |
3.56 m |
3.98 m x 3.56 m |
|
Basement |
Games Room |
5.5 m |
5.5 m |
5.5 m x 5.5 m |
|
Basement |
Recreational, Games Room |
12.44 m |
6.43 m |
12.44 m x 6.43 m |
|
Main Level |
Living Room |
6.6 m |
4.9 m |
6.6 m x 4.9 m |
|
Main Level |
Dining Room |
6.6 m |
4.9 m |
6.6 m x 4.9 m |
|
Main Level |
Family Room |
5.72 m |
3.83 m |
5.72 m x 3.83 m |
|
Main Level |
Kitchen |
4.11 m |
3.39 m |
4.11 m x 3.39 m |
|
Main Level |
Eating Area |
3.3 m |
3.16 m |
3.3 m x 3.16 m |
https://www.realtor.ca/real-estate/28632334/107-saint-francis-avenue-vaughan-vellore-village-vellore-village


































