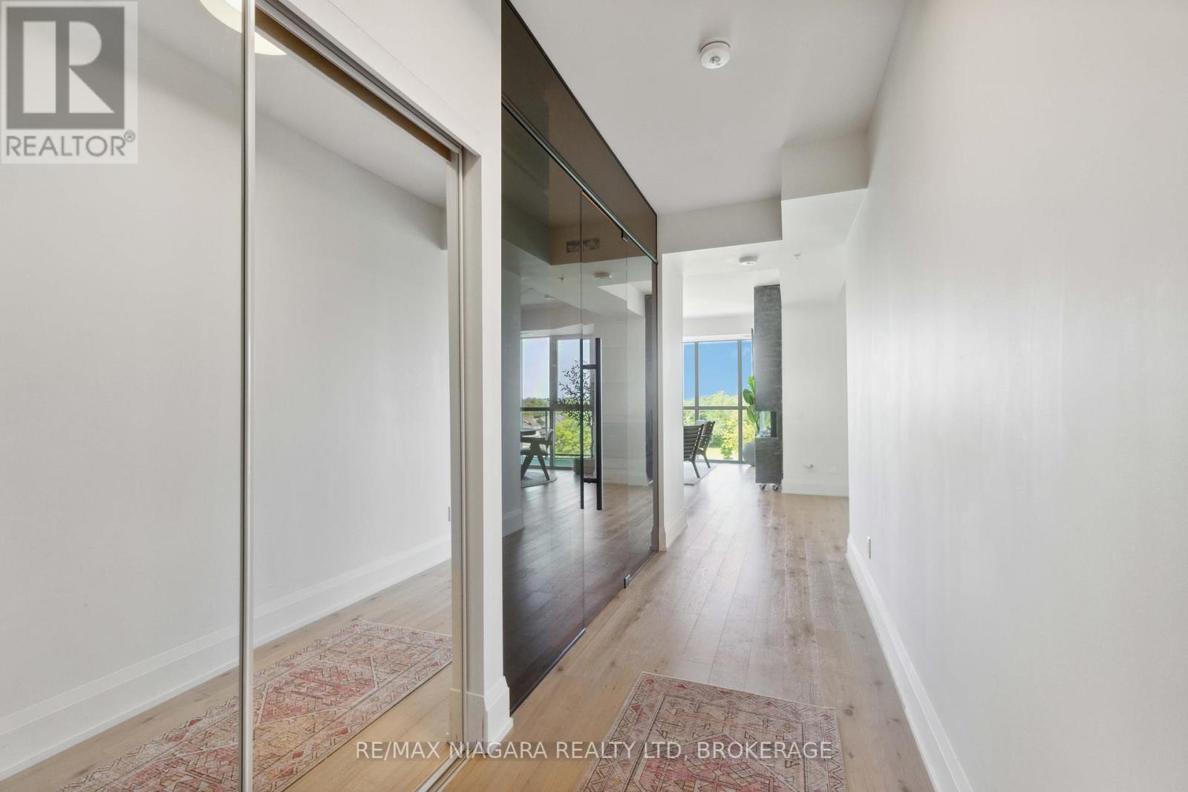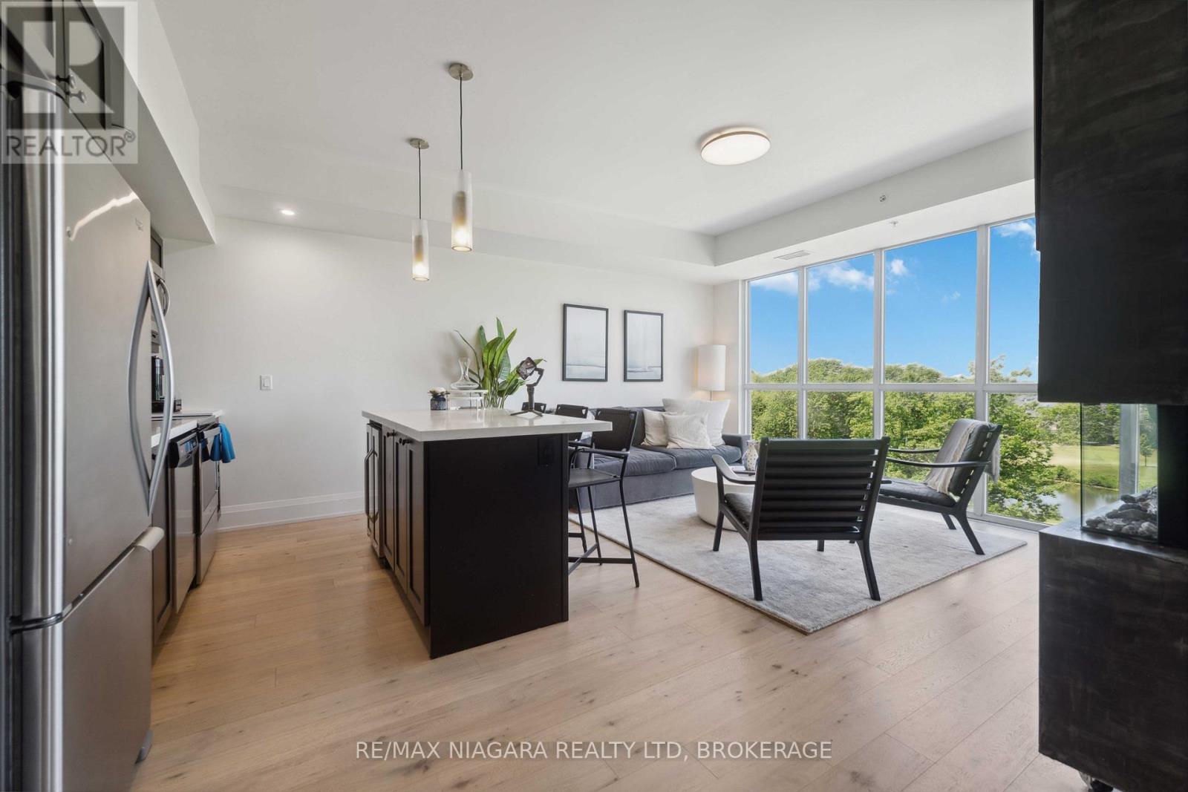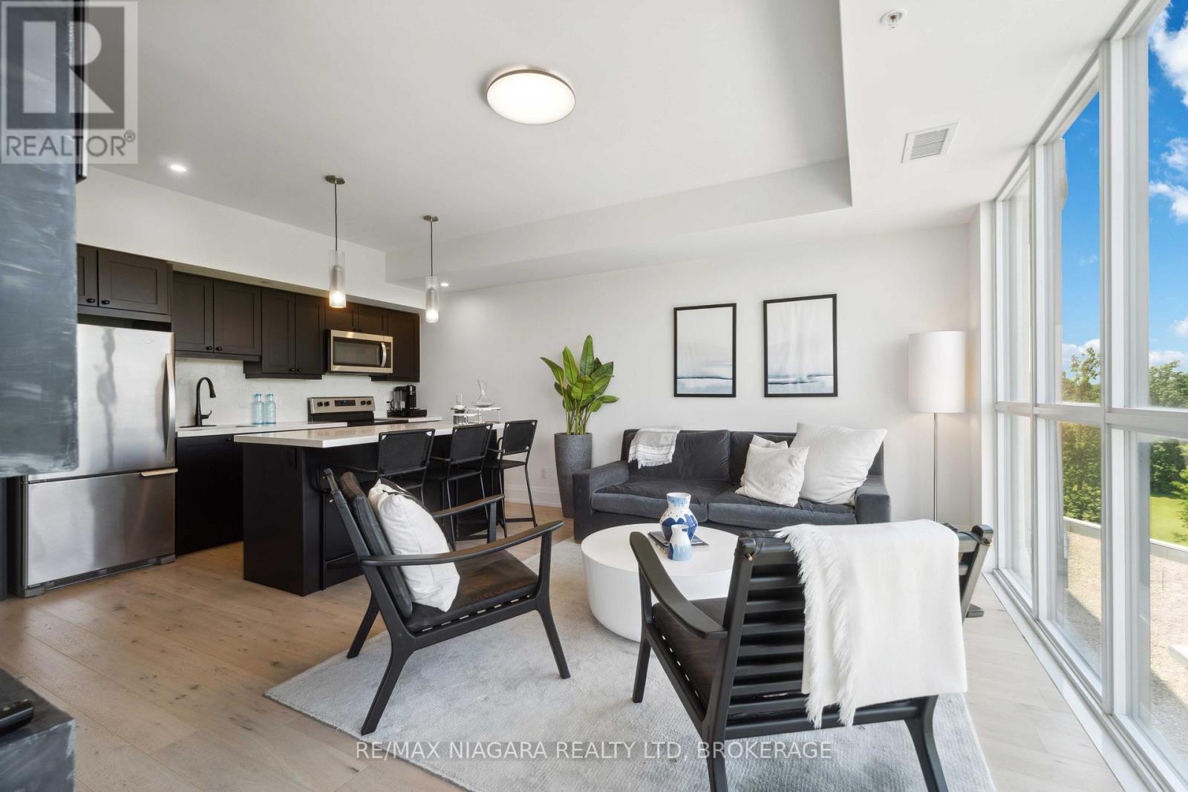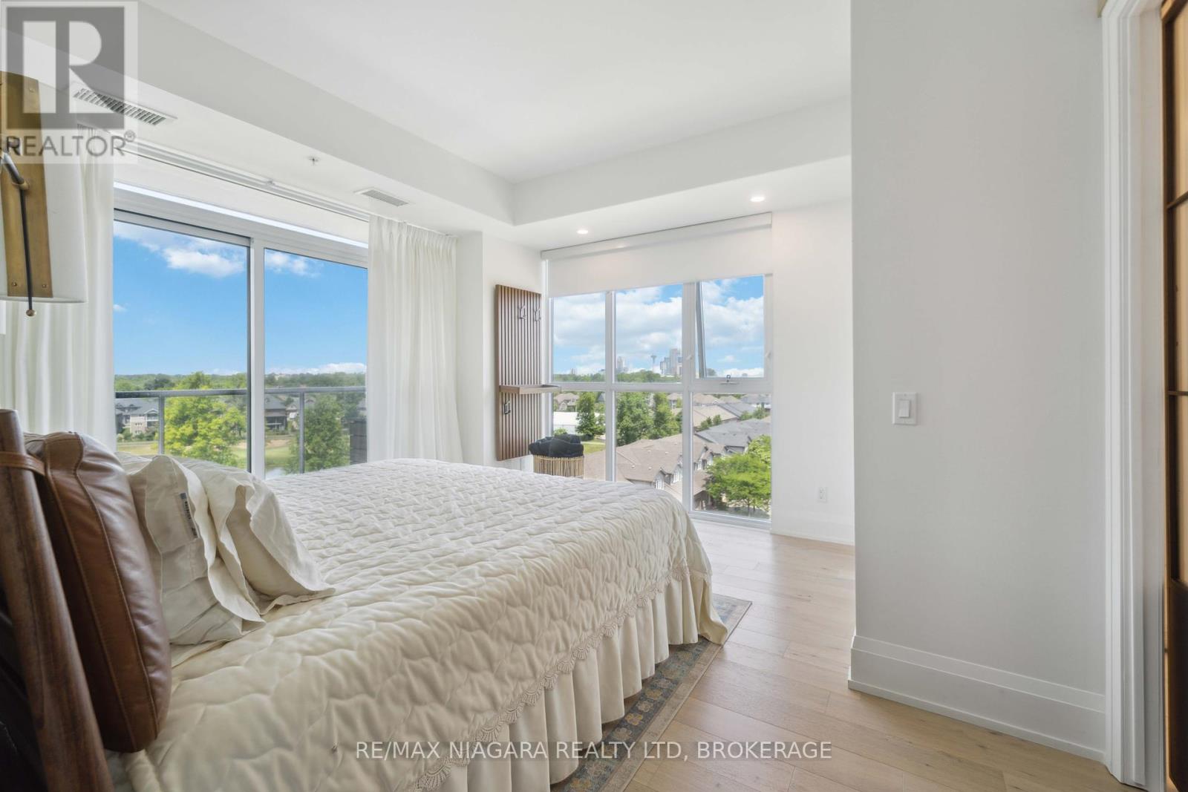601 - 7711 Green Vista Gate Niagara Falls, Ontario L2H 1R1
$649,900Maintenance, Parking, Common Area Maintenance, Insurance
$904.15 Monthly
Maintenance, Parking, Common Area Maintenance, Insurance
$904.15 MonthlyStylish 1-Bedroom Condo with Golf Course Views!Enjoy modern living in this beautifully upgraded CORNER UNIT with floor to ceiling windows, offering an open, airy layout and serene views of the golf course and tranquil pond in every room. Originally a 2-bedroom, the second bedroom has been thoughtfully converted into a spacious formal dining room, perfect for entertaining or working from home. The kitchen features contemporary finishes, stainless steel appliances, and ample storage. The generous living area walks out to a private large balcony where you can relax and take in the picturesque landscape. The large primary bedroom includes double closets and plenty of natural light, a 3 piece ensuite and laundry area. A rare opportunity for golf lovers or anyone seeking peaceful surroundings without sacrificing style and convenience! This well-maintained unit is perfect for down sizers, seniors seeking a quiet lifestyle, or savvy investors looking for a great rental opportunity. (id:62616)
Property Details
| MLS® Number | X12233068 |
| Property Type | Single Family |
| Community Name | 221 - Marineland |
| Community Features | Pet Restrictions |
| Equipment Type | None |
| Features | Cul-de-sac, Wooded Area, Conservation/green Belt, Elevator, Balcony, Carpet Free |
| Parking Space Total | 2 |
| Pool Type | Indoor Pool |
| Rental Equipment Type | None |
| View Type | View |
Building
| Bathroom Total | 2 |
| Bedrooms Above Ground | 1 |
| Bedrooms Total | 1 |
| Age | 6 To 10 Years |
| Amenities | Security/concierge, Exercise Centre, Sauna, Fireplace(s), Storage - Locker |
| Appliances | Garage Door Opener Remote(s) |
| Cooling Type | Central Air Conditioning |
| Exterior Finish | Steel, Stone |
| Fire Protection | Smoke Detectors |
| Fireplace Present | Yes |
| Fireplace Total | 1 |
| Foundation Type | Concrete |
| Heating Type | Heat Pump |
| Size Interior | 1,000 - 1,199 Ft2 |
| Type | Apartment |
Parking
| Underground | |
| Garage |
Land
| Acreage | No |
| Zoning Description | R5f |
Rooms
| Level | Type | Length | Width | Dimensions |
|---|---|---|---|---|
| Main Level | Foyer | 2.43 m | 1.21 m | 2.43 m x 1.21 m |
| Main Level | Kitchen | 2.43 m | 4.9 m | 2.43 m x 4.9 m |
| Main Level | Living Room | 2.55 m | 4.9 m | 2.55 m x 4.9 m |
| Main Level | Dining Room | 3.5 m | 3 m | 3.5 m x 3 m |
| Main Level | Bedroom | 3.9 m | 3 m | 3.9 m x 3 m |
| Main Level | Bathroom | Measurements not available | ||
| Main Level | Bathroom | Measurements not available | ||
| Main Level | Office | 4.04 m | 2.43 m | 4.04 m x 2.43 m |
| Main Level | Laundry Room | Measurements not available |
Contact Us
Contact us for more information

























