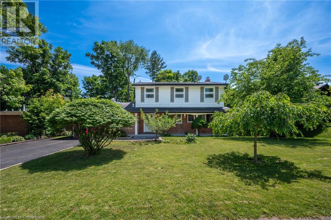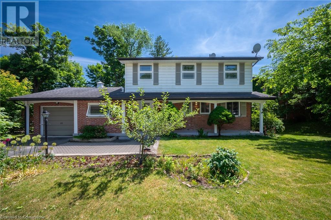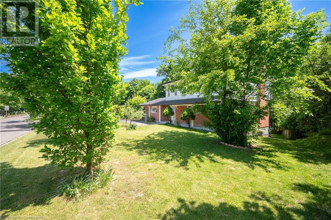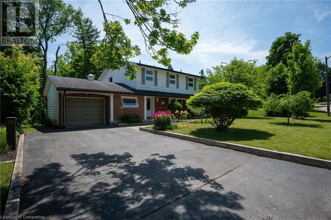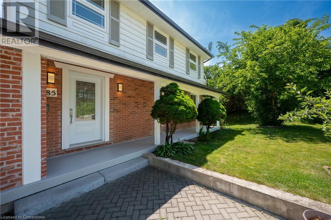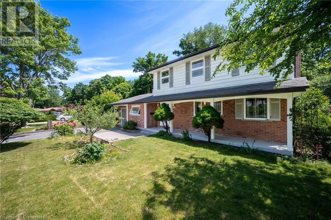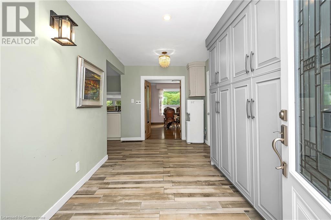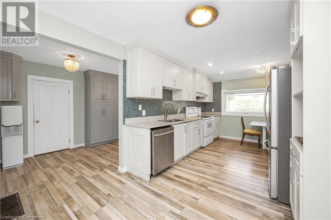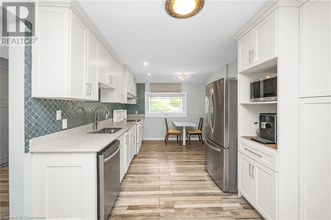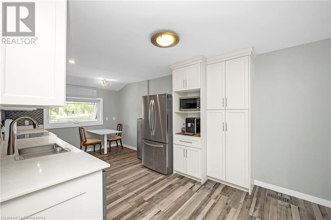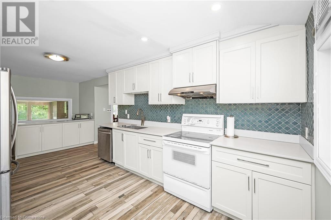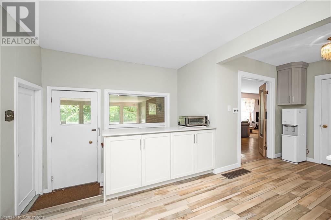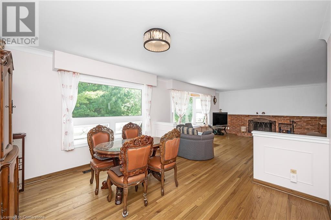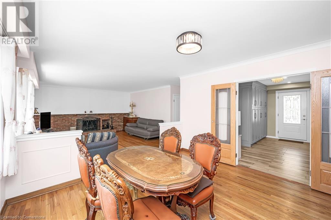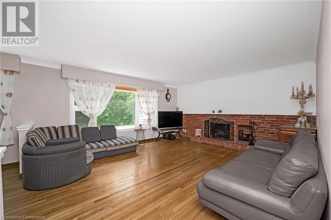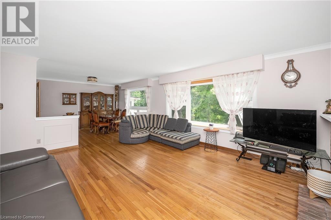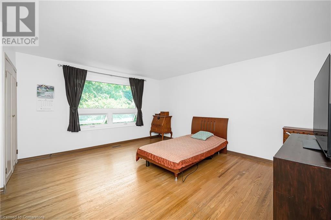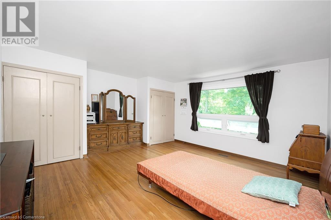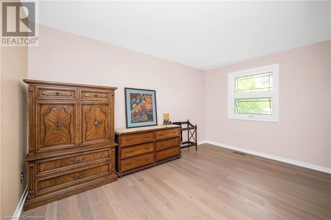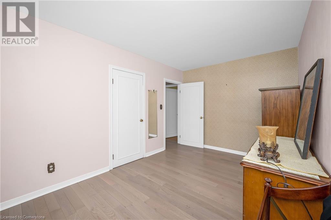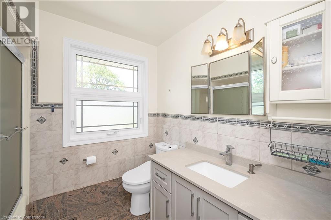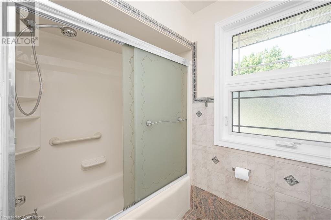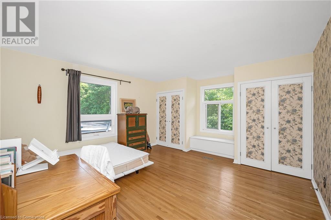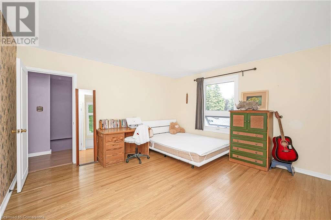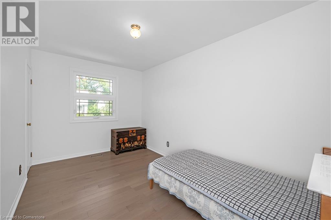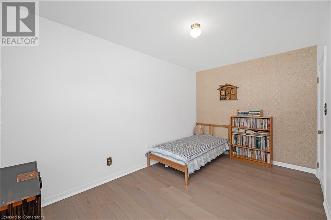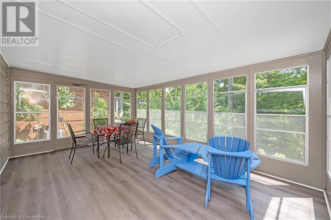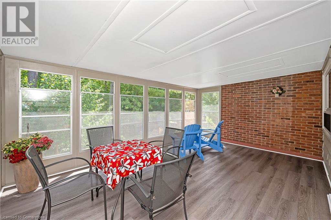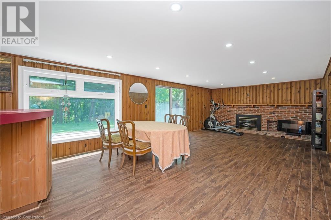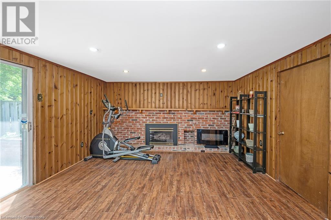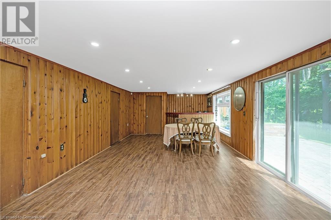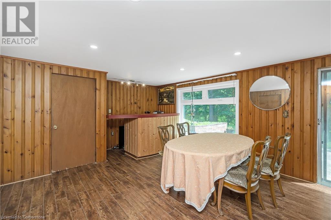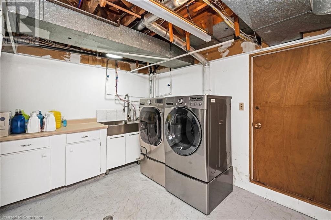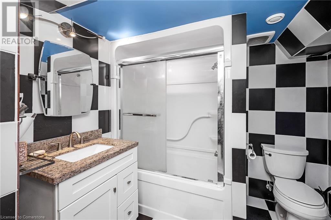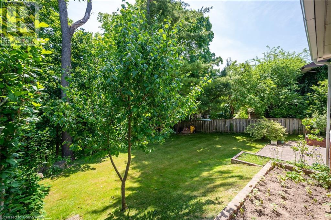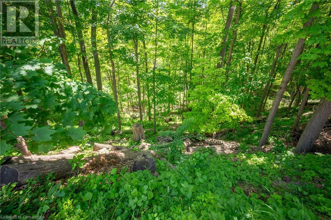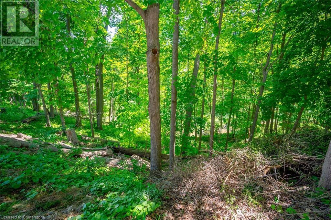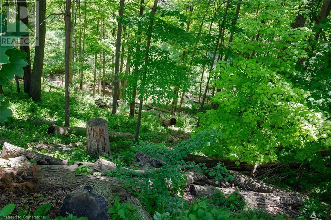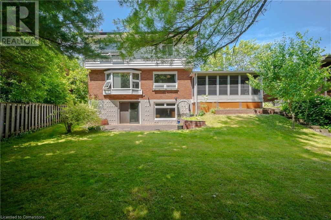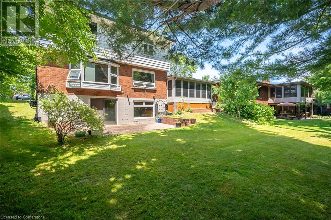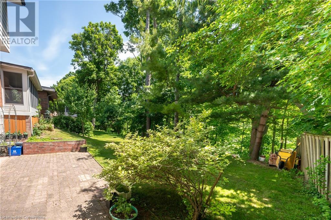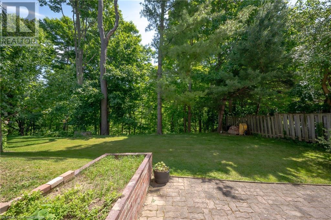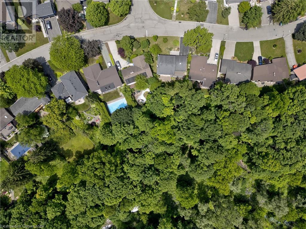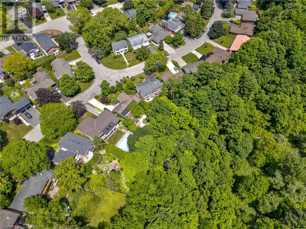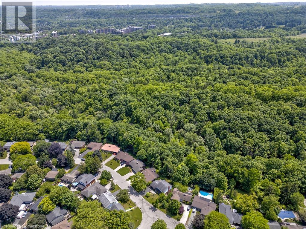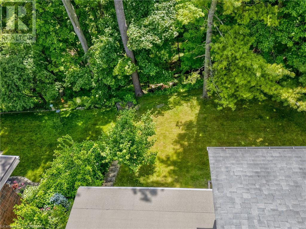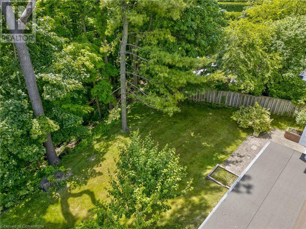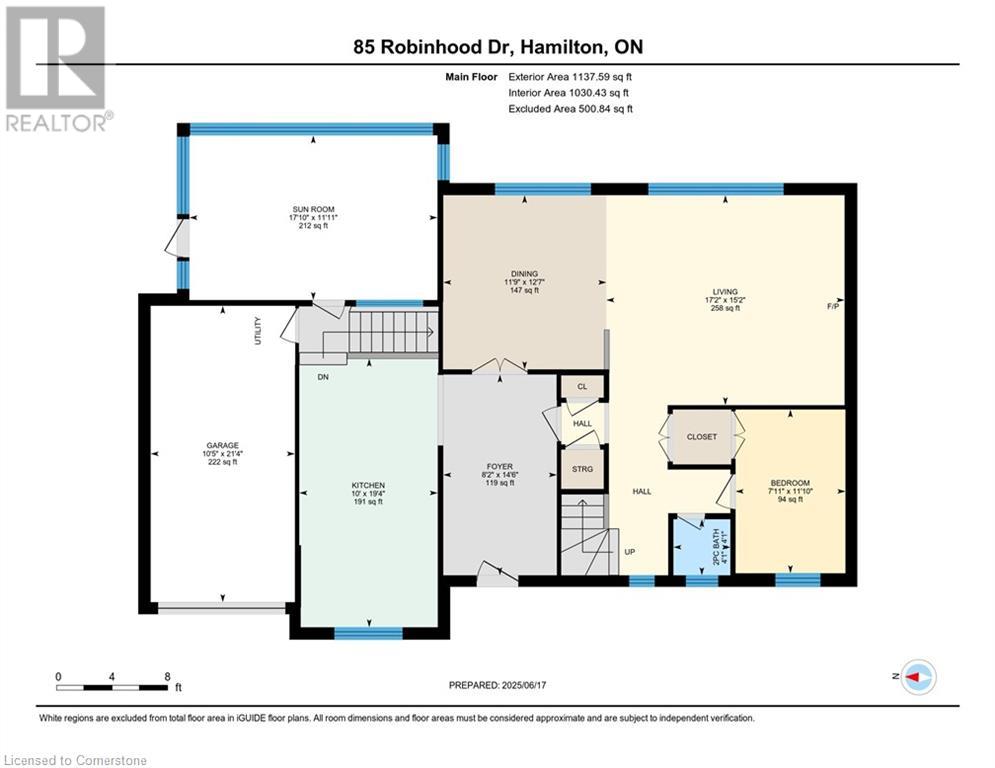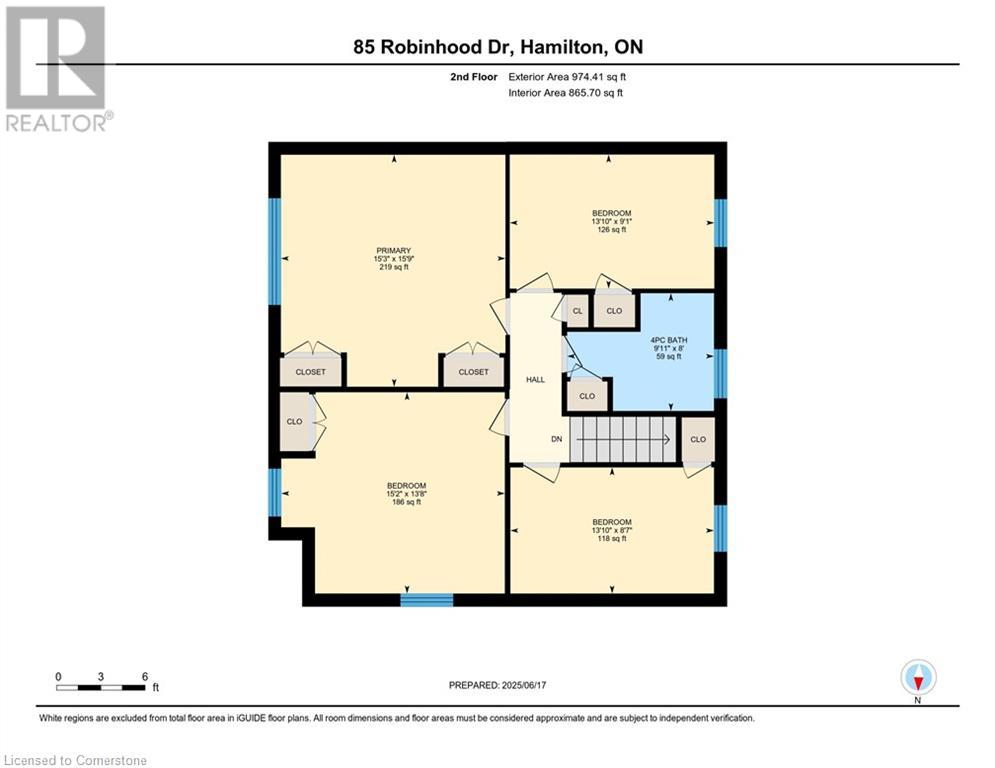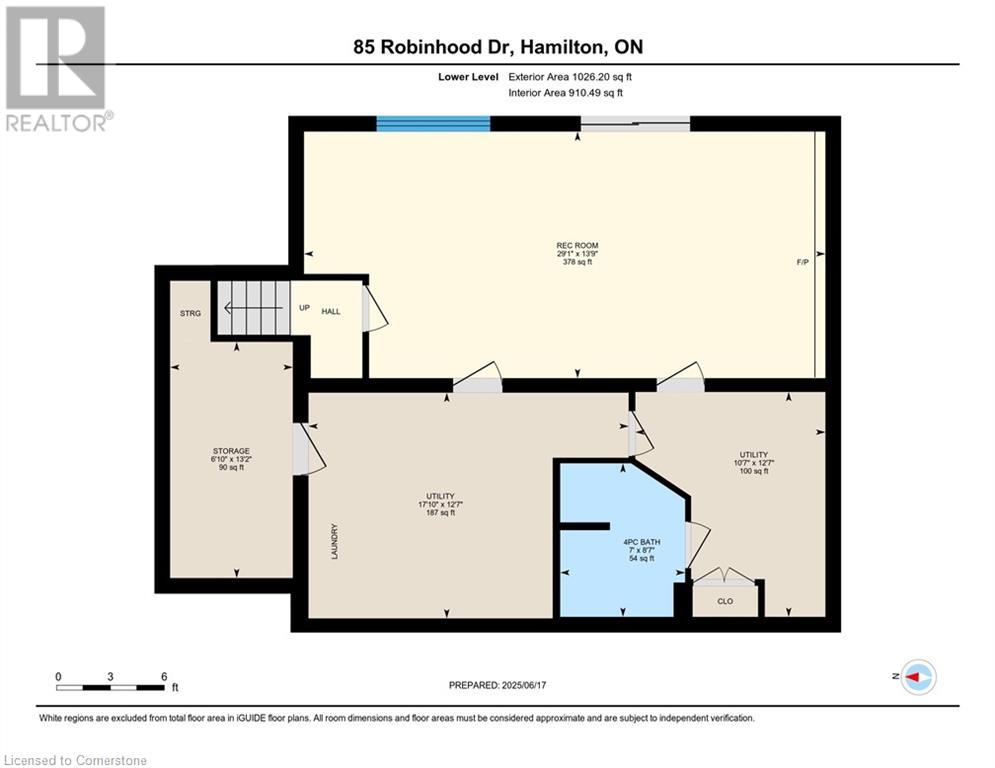4 Bedroom
3 Bathroom
2,028 ft2
2 Level
Fireplace
Central Air Conditioning
Forced Air
$1,490,000
Welcome to 85 Robinhood Dr. nestled in the heart of Dundas Prestigious Peasant valley, Muskoka Style community that total privacy and peaceful living. From the moment you arrive, you will be welcomed by a spacious foyer that leads into an upgraded kitchen and dinning area- perfect for entertaining . The Expansive family room features a cozy wood burning fireplace and offer year-around enjoyment with spectacular views of the valley. The sunroom is true highlight, offering vistas and the peacful sound of birdsong- a natural retreat within your own home. A private den and convenient 2 pc bathroom complete the main level. Upstairs, you will find out generously sized bedrooms, each filled with natural light and fresh air, along with a well-appointed 4 pc bathroom. The fully finished lower level is designed for relaxation and functionality, featuring a gas fireplace, a full 4 pc bathroom, and a walk out to the backyard with panoramic Pleasant Valley View. Over the past five years, the home has seen significant upgrades, including new windows, flooring, and and extended kitchen- blending modern comfort with timeless charm (id:62616)
Property Details
|
MLS® Number
|
40741472 |
|
Property Type
|
Single Family |
|
Equipment Type
|
Water Heater |
|
Features
|
Ravine |
|
Parking Space Total
|
5 |
|
Rental Equipment Type
|
Water Heater |
Building
|
Bathroom Total
|
3 |
|
Bedrooms Above Ground
|
4 |
|
Bedrooms Total
|
4 |
|
Appliances
|
Central Vacuum, Garage Door Opener |
|
Architectural Style
|
2 Level |
|
Basement Development
|
Partially Finished |
|
Basement Type
|
Full (partially Finished) |
|
Constructed Date
|
1961 |
|
Construction Style Attachment
|
Detached |
|
Cooling Type
|
Central Air Conditioning |
|
Exterior Finish
|
Brick, Metal, Vinyl Siding |
|
Fireplace Fuel
|
Wood |
|
Fireplace Present
|
Yes |
|
Fireplace Total
|
2 |
|
Fireplace Type
|
Other - See Remarks |
|
Foundation Type
|
Poured Concrete |
|
Half Bath Total
|
1 |
|
Heating Fuel
|
Natural Gas |
|
Heating Type
|
Forced Air |
|
Stories Total
|
2 |
|
Size Interior
|
2,028 Ft2 |
|
Type
|
House |
|
Utility Water
|
Municipal Water |
Parking
Land
|
Acreage
|
No |
|
Sewer
|
Municipal Sewage System |
|
Size Depth
|
121 Ft |
|
Size Frontage
|
82 Ft |
|
Size Total Text
|
Under 1/2 Acre |
|
Zoning Description
|
R2-r2fp |
Rooms
| Level |
Type |
Length |
Width |
Dimensions |
|
Second Level |
Bedroom |
|
|
15'2'' x 13'8'' |
|
Second Level |
4pc Bathroom |
|
|
9'11'' x 8' |
|
Second Level |
Primary Bedroom |
|
|
15'9'' x 15'3'' |
|
Second Level |
Bedroom |
|
|
13'10'' x 9'0'' |
|
Second Level |
Bedroom |
|
|
13'10'' x 8'7'' |
|
Basement |
Utility Room |
|
|
12'7'' x 17'10'' |
|
Basement |
Storage |
|
|
13'2'' x 6'10'' |
|
Basement |
Laundry Room |
|
|
12'7'' x 10'7'' |
|
Basement |
4pc Bathroom |
|
|
8'7'' x 7'4'' |
|
Basement |
Recreation Room |
|
|
29'1'' x 13'9'' |
|
Main Level |
Foyer |
|
|
14'6'' x 8'2'' |
|
Main Level |
2pc Bathroom |
|
|
4'1'' x 4'' |
|
Main Level |
Sunroom |
|
|
17'10'' x 11'11'' |
|
Main Level |
Den |
|
|
11'10'' x 7'11'' |
|
Main Level |
Living Room |
|
|
17'2'' x 15'2'' |
|
Main Level |
Dining Room |
|
|
12'7'' x 11'9'' |
|
Main Level |
Kitchen |
|
|
19'4'' x 10'0'' |
https://www.realtor.ca/real-estate/28482977/85-robinhood-drive-dundas

