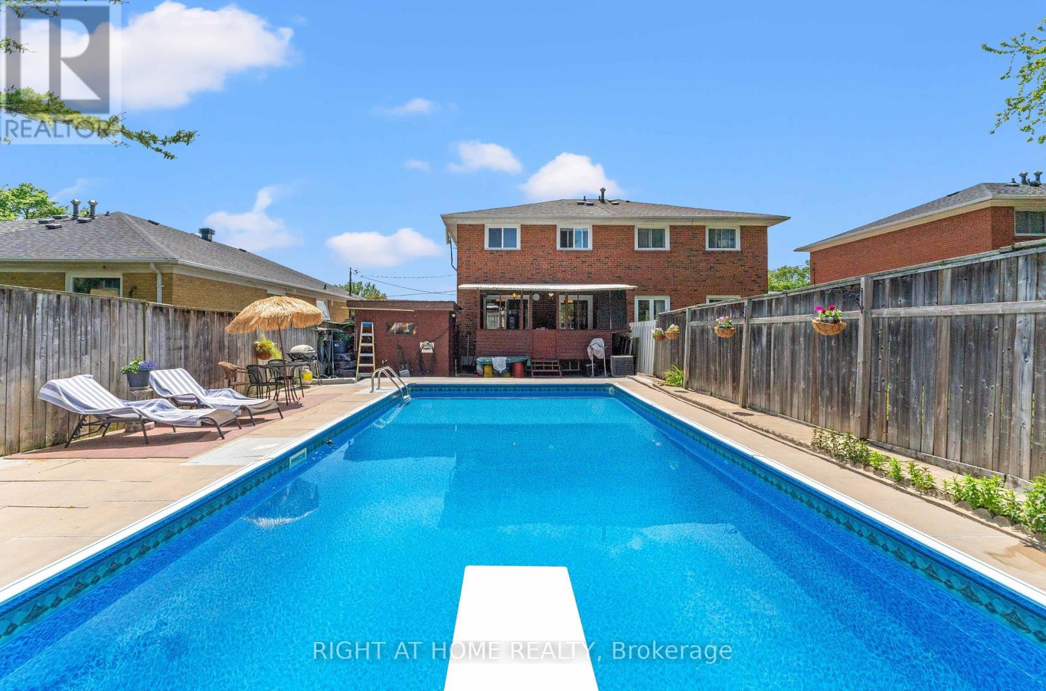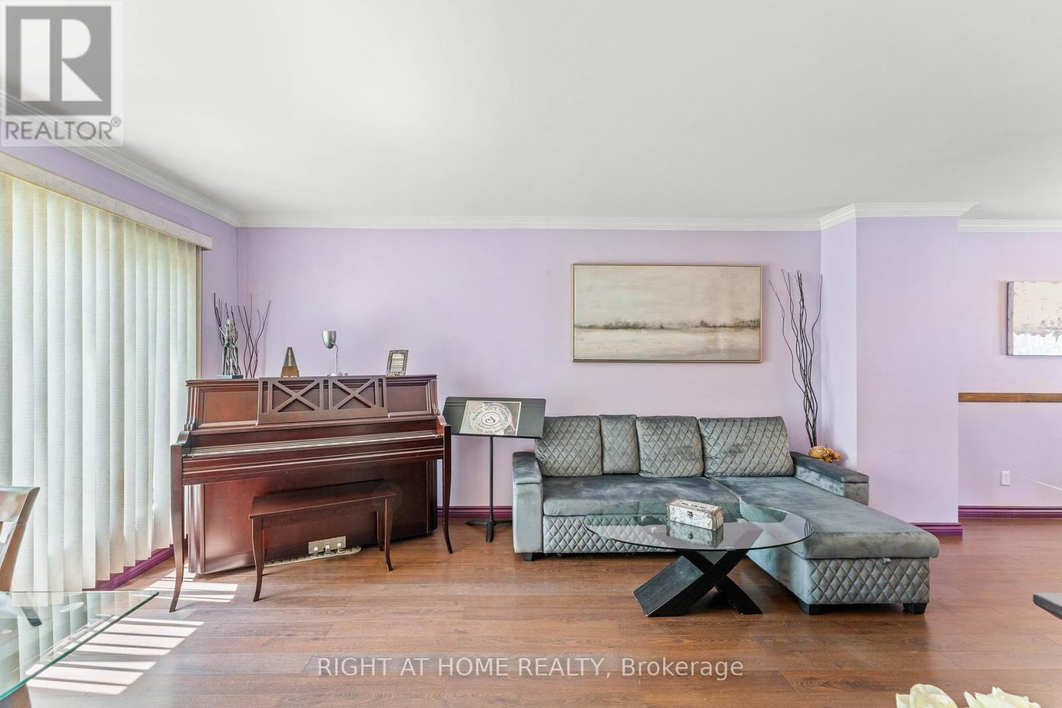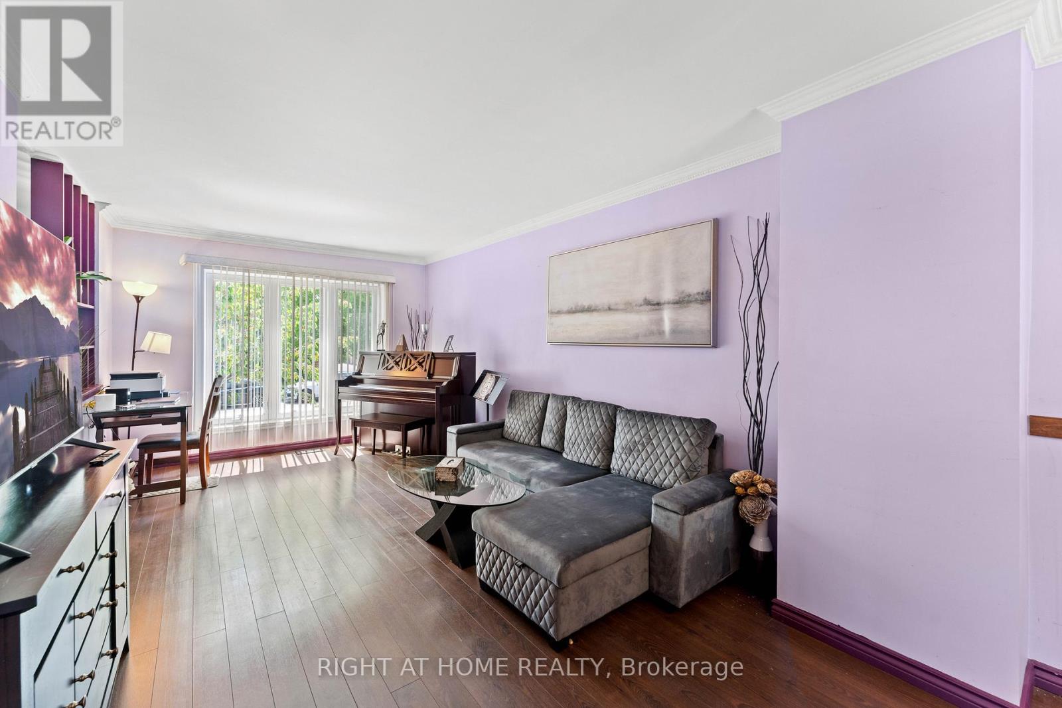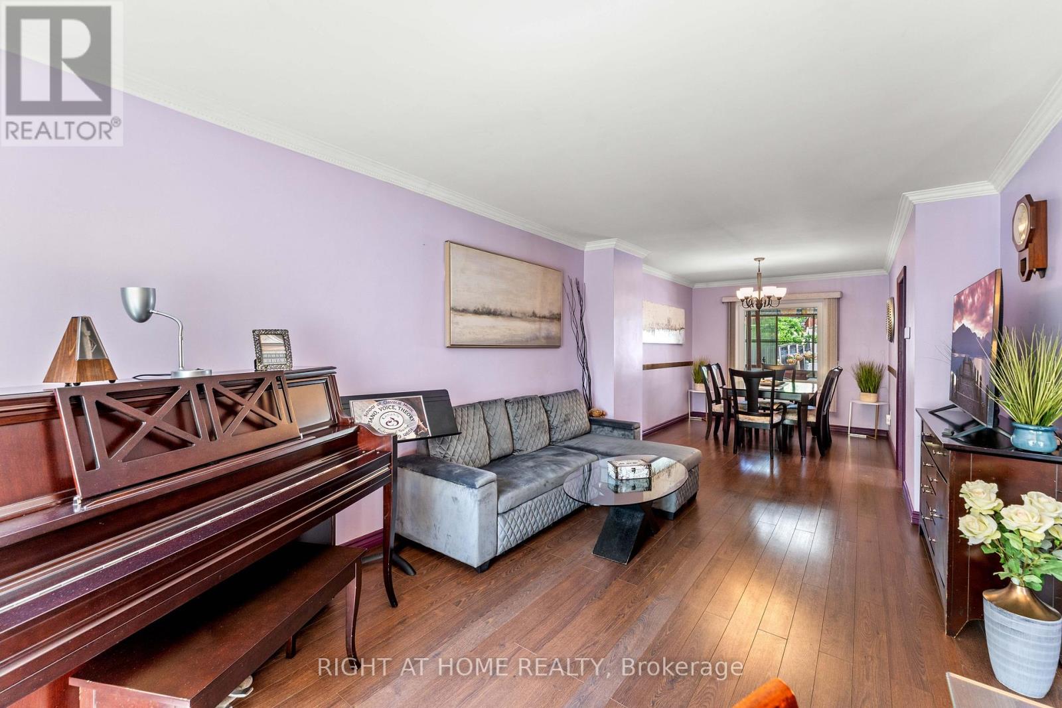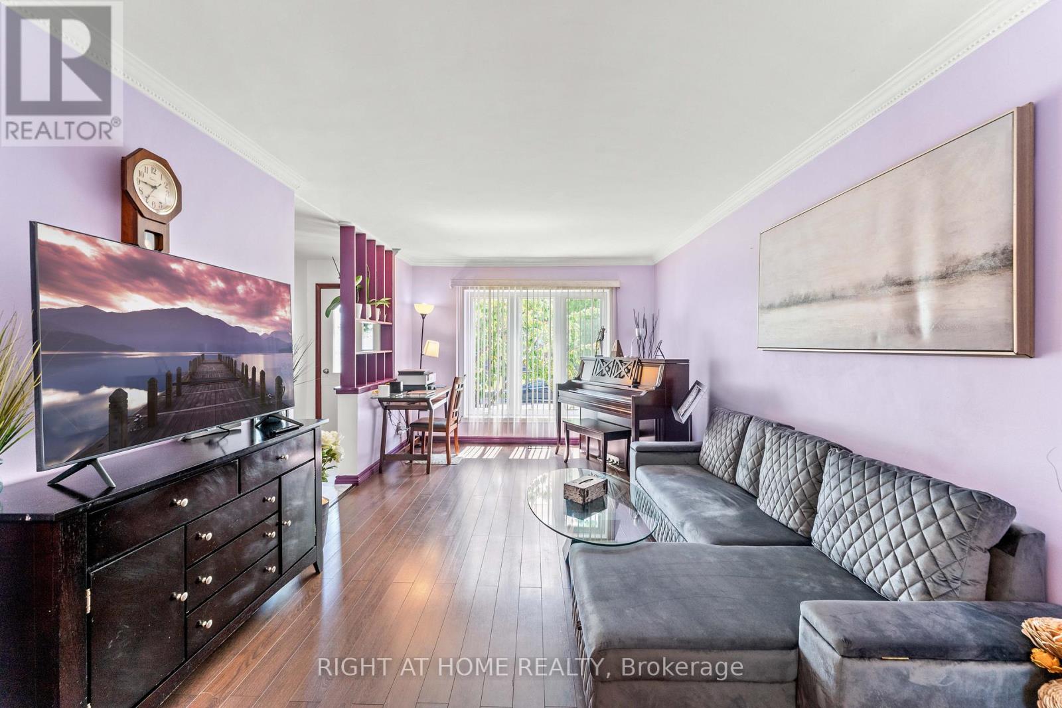4 Bedroom
1 Bathroom
1,100 - 1,500 ft2
Inground Pool
Central Air Conditioning
Forced Air
$879,000
Discover Your Oasis in the Heart of Mississauga! Welcome to this charming 3-bedroom semi-detached home, nestled in the tranquil and family-friendly Erindale neighbourhood. Perfectly located on a quiet street, this gem offers the ideal blend of comfort, lifestyle, and potential, making it a perfect choice for families with kids, young couple or a large family with in-laws w/ the use of the basement bedroom. Step inside to a warm and inviting living space that flows seamlessly into the dining area, ideal for both everyday living and entertaining. The well-laid-out kitchen provides ample storage and functionality, ready for your personal touch-ups. One of the standout features of this home is the breath-taking backyard oasis with a pool. Whether you're looking to unwind or entertain, you'll fall in love with the large in-ground pool, perfect for summer fun, relaxing weekends, and memorable gatherings with family and friends. Other highlights include:3 spacious bedrooms on 2d floor, 1 bedroom in basement, Separate entrance offering in-law suite or rental potential; Private driveway and well-maintained front yard; Located in the sought-after Erindale area of Mississauga close to top-rated schools, beautiful parks, shopping, and public transit. Make this home your personal sanctuary or a valuable investment. Don't miss your chance to own a piece of Erindale's charm. Schedule your private showing today and explore the endless possibilities this exceptional property has to offer! (id:62616)
Property Details
|
MLS® Number
|
W12226808 |
|
Property Type
|
Single Family |
|
Community Name
|
Erindale |
|
Parking Space Total
|
3 |
|
Pool Type
|
Inground Pool |
Building
|
Bathroom Total
|
1 |
|
Bedrooms Above Ground
|
3 |
|
Bedrooms Below Ground
|
1 |
|
Bedrooms Total
|
4 |
|
Appliances
|
Water Heater, Dishwasher, Dryer, Stove, Washer, Refrigerator |
|
Basement Development
|
Finished |
|
Basement Features
|
Separate Entrance |
|
Basement Type
|
N/a (finished) |
|
Construction Style Attachment
|
Semi-detached |
|
Cooling Type
|
Central Air Conditioning |
|
Exterior Finish
|
Brick |
|
Foundation Type
|
Concrete |
|
Heating Fuel
|
Natural Gas |
|
Heating Type
|
Forced Air |
|
Stories Total
|
2 |
|
Size Interior
|
1,100 - 1,500 Ft2 |
|
Type
|
House |
|
Utility Water
|
Municipal Water |
Parking
Land
|
Acreage
|
No |
|
Sewer
|
Sanitary Sewer |
|
Size Depth
|
121 Ft ,7 In |
|
Size Frontage
|
30 Ft ,7 In |
|
Size Irregular
|
30.6 X 121.6 Ft |
|
Size Total Text
|
30.6 X 121.6 Ft |
Rooms
| Level |
Type |
Length |
Width |
Dimensions |
|
Second Level |
Primary Bedroom |
4.96 m |
3 m |
4.96 m x 3 m |
|
Second Level |
Bedroom |
3.43 m |
2.94 m |
3.43 m x 2.94 m |
|
Second Level |
Bedroom |
3.26 m |
2.58 m |
3.26 m x 2.58 m |
|
Basement |
Recreational, Games Room |
5.5 m |
4.95 m |
5.5 m x 4.95 m |
|
Basement |
Laundry Room |
4.16 m |
1.78 m |
4.16 m x 1.78 m |
|
Ground Level |
Living Room |
4.81 m |
3.26 m |
4.81 m x 3.26 m |
|
Ground Level |
Dining Room |
3.95 m |
2.8 m |
3.95 m x 2.8 m |
|
Ground Level |
Kitchen |
4.18 m |
2.64 m |
4.18 m x 2.64 m |
https://www.realtor.ca/real-estate/28481457/3633-anniversary-road-mississauga-erindale-erindale

