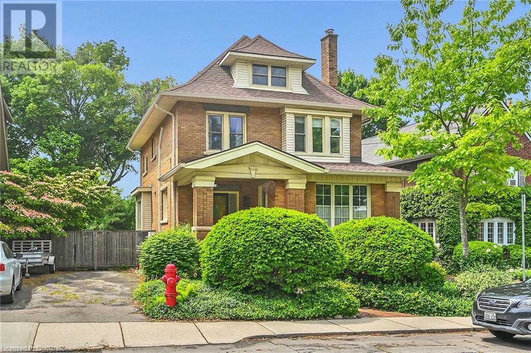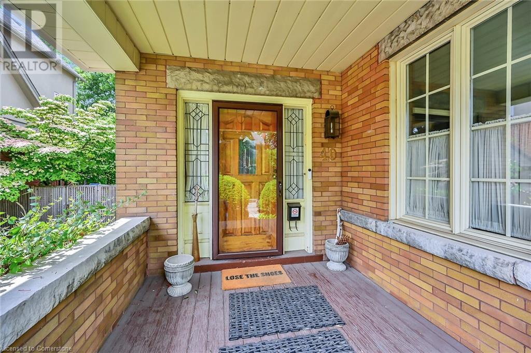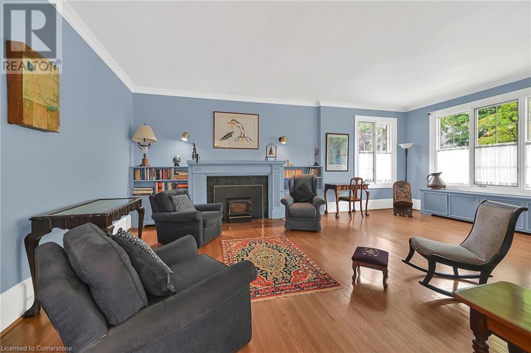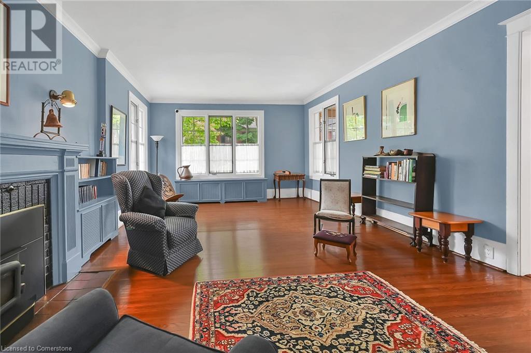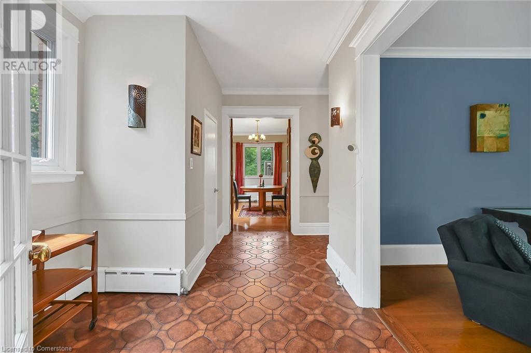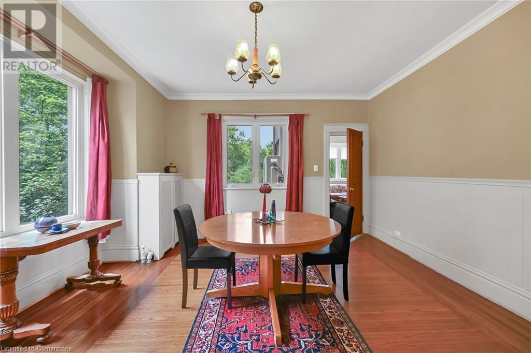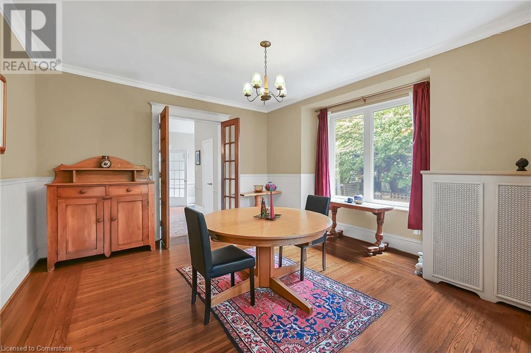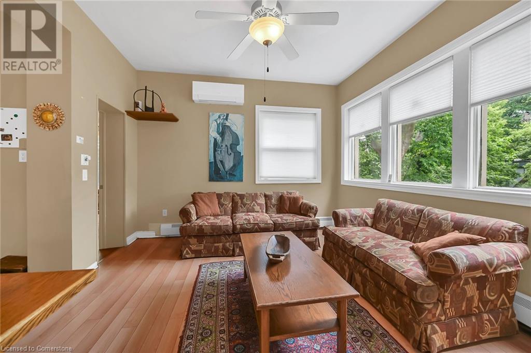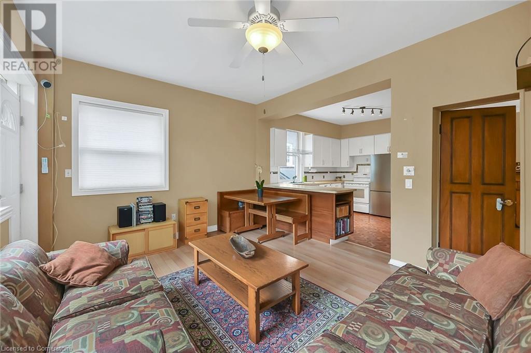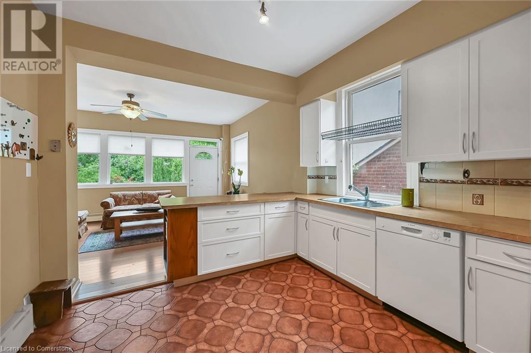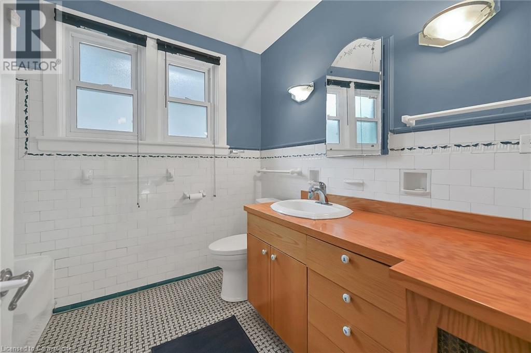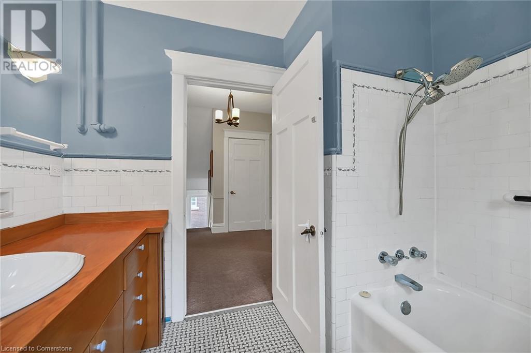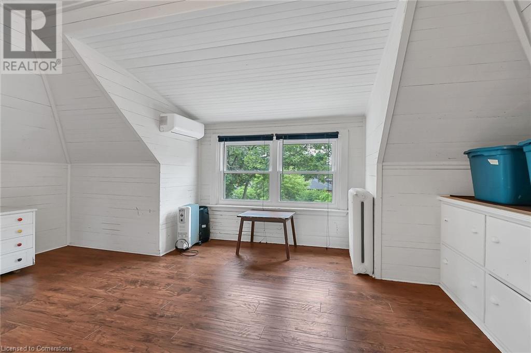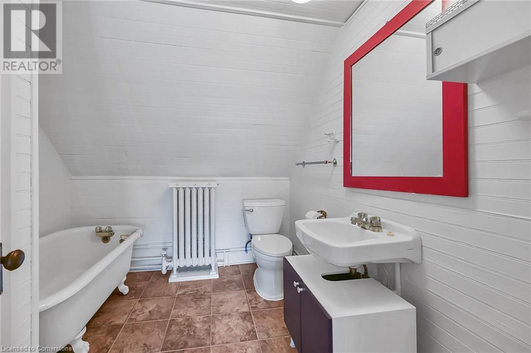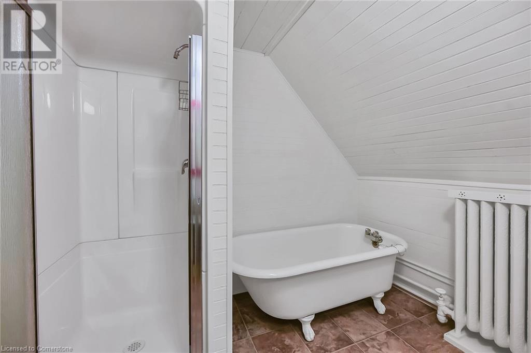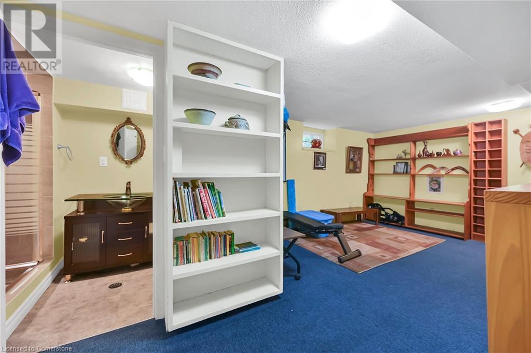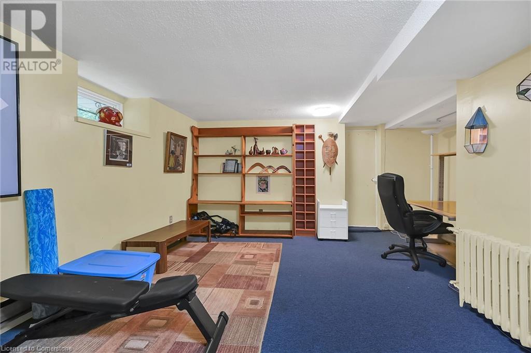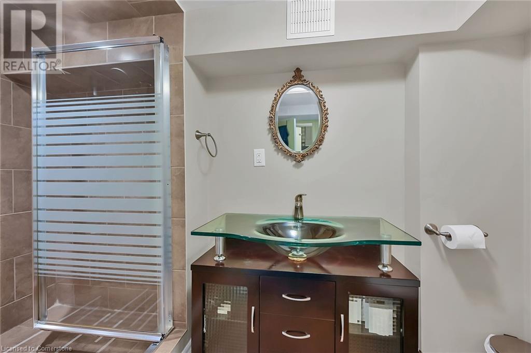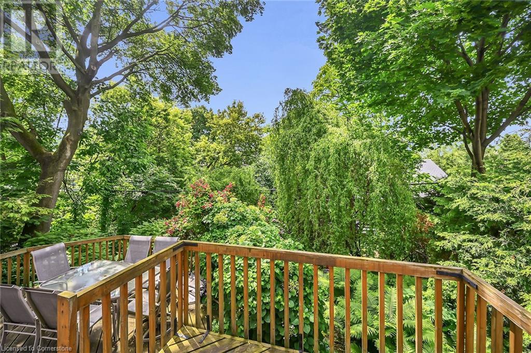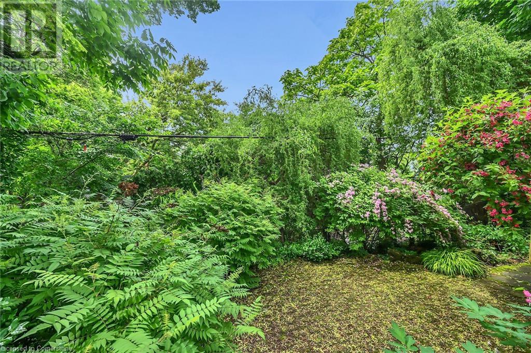40 Undermount Avenue Hamilton, Ontario L8P 3Z6
$1,469,000
Spacious and gracious Century Home in sought after Kirkendall. Close to McMaster U,schools, parks and Locke St! Easy walk to Locke St shopping, buses, good schools and beautiful nature trails just steps away. Offering 2870 SF, 6 bedrooms plus large office, 3.5 bathrooms and finished basement with full bath, cedar sauna (not currently in use) and separate entrance. Generous and character-filled living, separate dining and lovely family room overlooking fully fenced, private, lush,treed yard with large deck. Many updates including boiler, windows, newer electrical wiring and panel, decks and AC.List of improvements available. Lovingly maintained and updated. Unique opportunity for such a large home, rarely offered on this beautiful street. (id:62616)
Open House
This property has open houses!
2:00 pm
Ends at:4:00 pm
Property Details
| MLS® Number | 40740450 |
| Property Type | Single Family |
| Amenities Near By | Public Transit, Schools, Shopping |
| Parking Space Total | 2 |
Building
| Bathroom Total | 4 |
| Bedrooms Above Ground | 6 |
| Bedrooms Total | 6 |
| Appliances | Dishwasher, Dryer, Freezer, Refrigerator, Stove, Washer |
| Basement Development | Finished |
| Basement Type | Full (finished) |
| Construction Style Attachment | Detached |
| Cooling Type | Wall Unit |
| Exterior Finish | Brick |
| Half Bath Total | 1 |
| Stories Total | 3 |
| Size Interior | 2,870 Ft2 |
| Type | House |
| Utility Water | Municipal Water |
Land
| Acreage | No |
| Land Amenities | Public Transit, Schools, Shopping |
| Sewer | Municipal Sewage System |
| Size Depth | 97 Ft |
| Size Frontage | 46 Ft |
| Size Total Text | Under 1/2 Acre |
| Zoning Description | R1 |
Rooms
| Level | Type | Length | Width | Dimensions |
|---|---|---|---|---|
| Second Level | 4pc Bathroom | Measurements not available | ||
| Second Level | Bedroom | 12'9'' x 13'9'' | ||
| Second Level | Bedroom | 11'1'' x 11'9'' | ||
| Second Level | Bedroom | 10'9'' x 8'3'' | ||
| Second Level | Office | 10'4'' x 11'2'' | ||
| Second Level | Bedroom | 14'11'' x 12'0'' | ||
| Third Level | 4pc Bathroom | Measurements not available | ||
| Third Level | Bedroom | 10'5'' x 12'5'' | ||
| Third Level | Bedroom | 13'8'' x 10'0'' | ||
| Basement | Laundry Room | Measurements not available | ||
| Basement | 3pc Bathroom | Measurements not available | ||
| Basement | Recreation Room | 14'9'' x 13' | ||
| Main Level | 2pc Bathroom | Measurements not available | ||
| Main Level | Kitchen | 10'8'' x 11'2'' | ||
| Main Level | Family Room | 14'8'' x 12'0'' | ||
| Main Level | Dining Room | 14'7'' x 14'7'' | ||
| Main Level | Living Room | 14'4'' x 22'5'' |
https://www.realtor.ca/real-estate/28464781/40-undermount-avenue-hamilton
Contact Us
Contact us for more information

