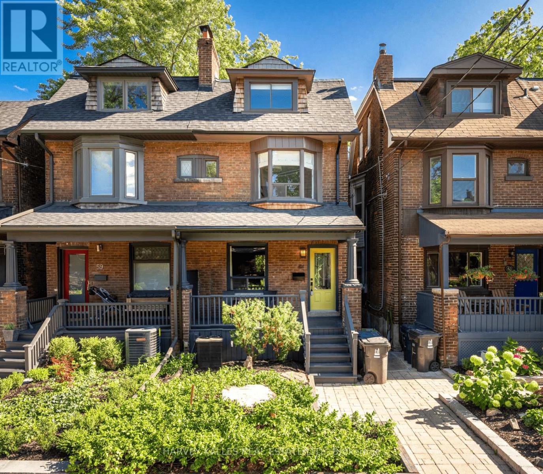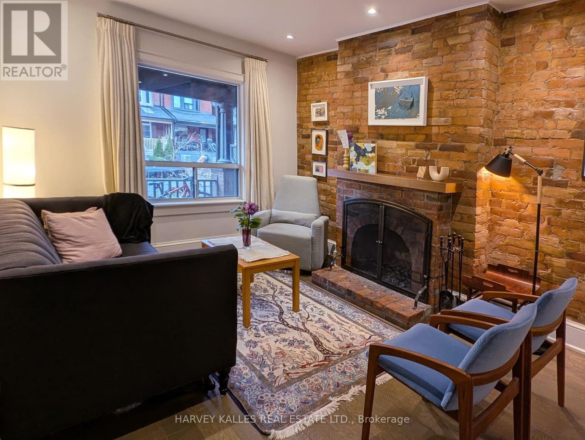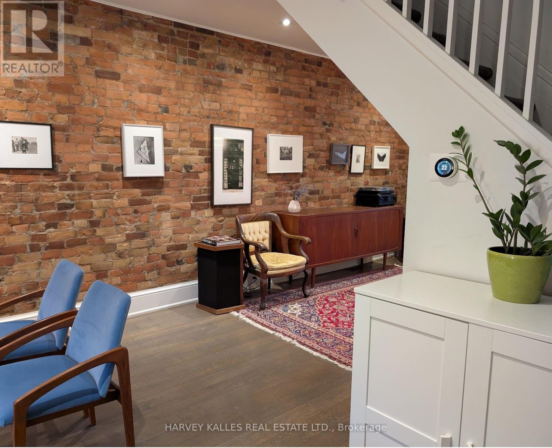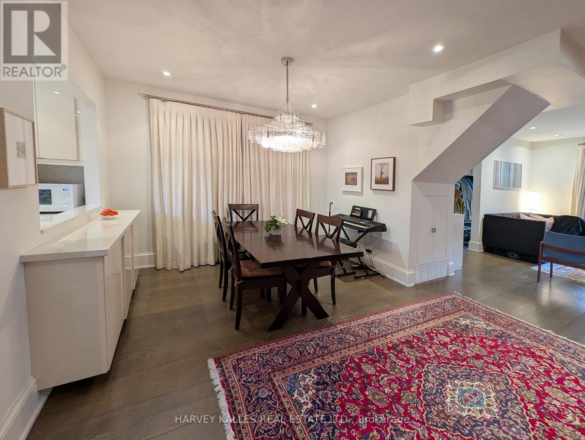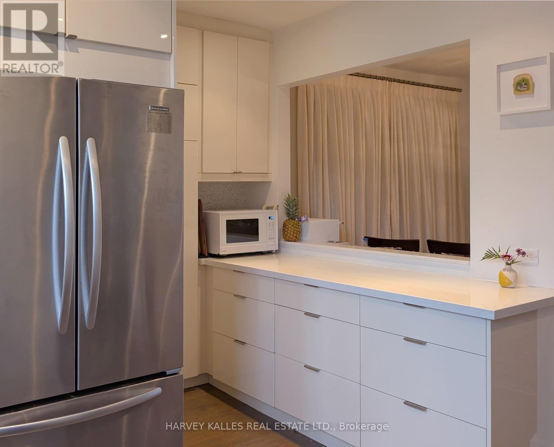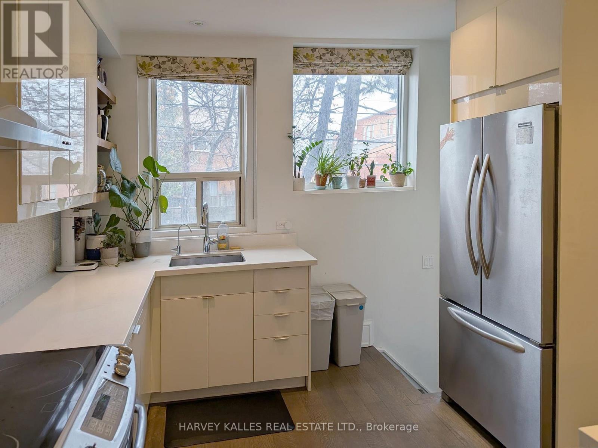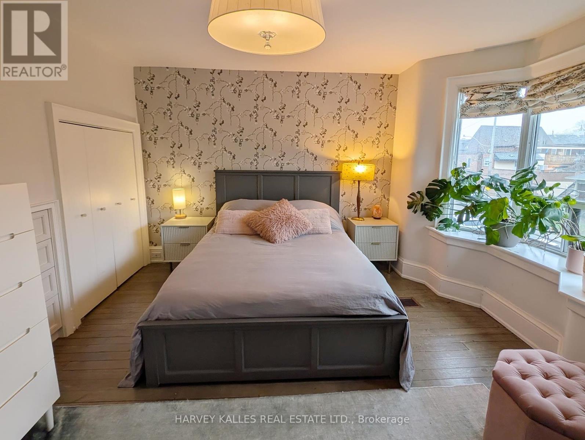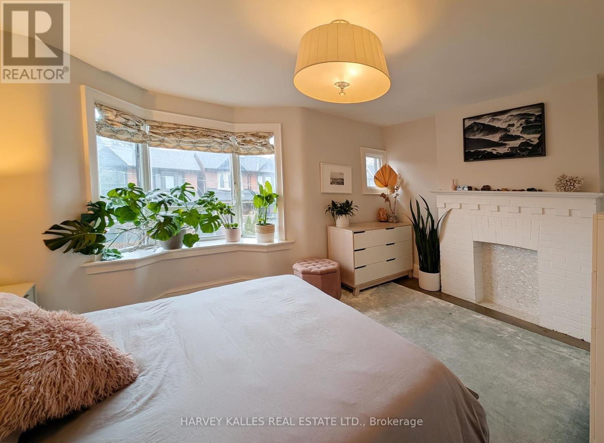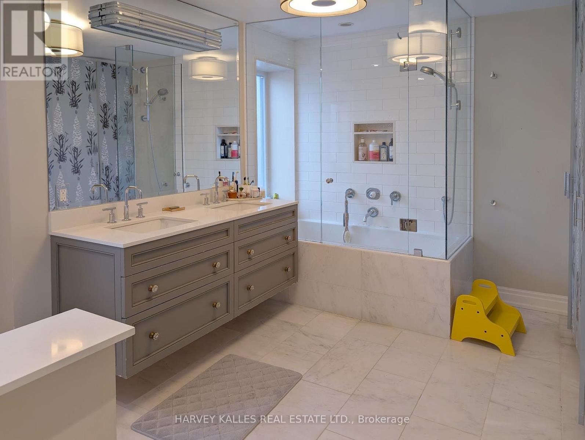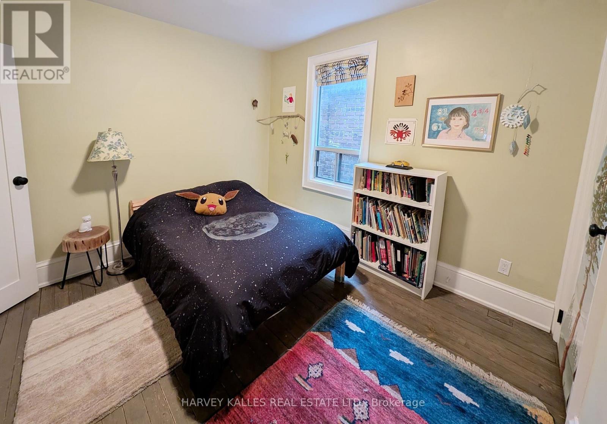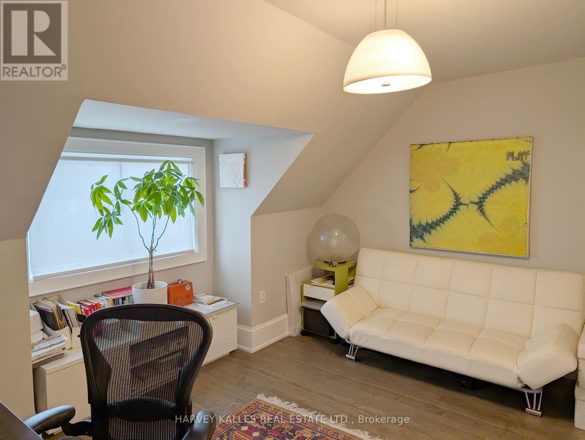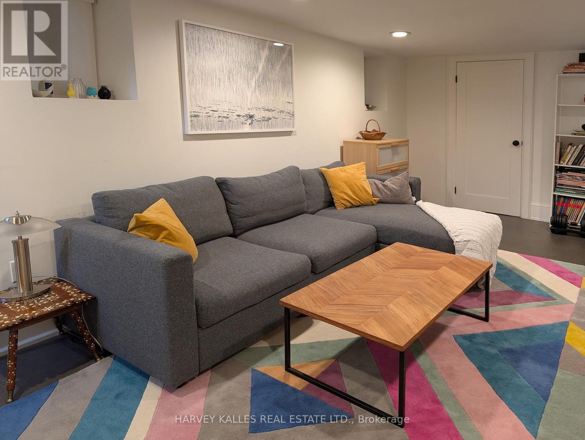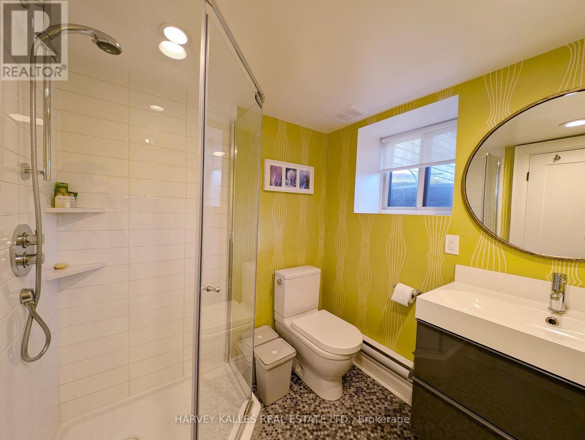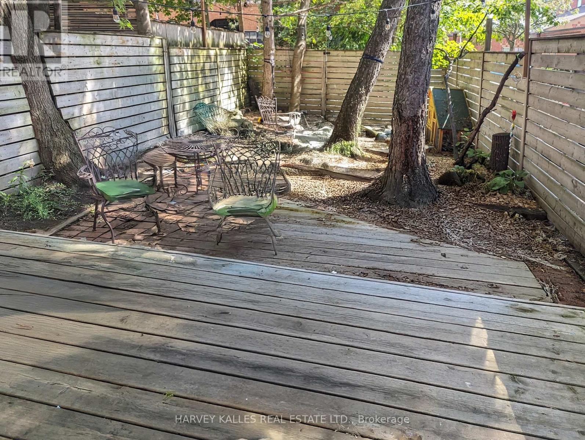3 Bedroom
2 Bathroom
1,100 - 1,500 ft2
Fireplace
Central Air Conditioning
Forced Air
$4,500 Monthly
An Updated, Fully-Furnished Home On A Quaint and Quiet Street Filled With Warmth & Character! Eye-Catching Exposed Brick Walls On The Open Concept Main Floor. Modern Kitchen With Quartz Countertops, Beautiful Cabinetry & Filled With Natural Light. The 2nd Floor Features 2 Bedrooms, A Spa-Like 5-PC Washroom & Convenient Upstairs Laundry. The 3rd Floor Has An Additional Functional Bedroom Complete With Closet For Storage. The Lower Level Rec Room Is Perfect For Relaxation And Play. The Fully-Fenced Backyard & Outdoor Deck Offer A Wonderful Place To Entertain. Street Permit Parking Is Easy & Cost-Effective To Obtain If Needed. Plenty of Amenities Close By Including Hillcrest Park & Marian Engel Park. Steps From Groceries Including Loblaws and Farm Boy With Starbucks & Local Hot Spots Like Annabelle Pasta Bar Nearby! Located In The McMurrich JPS District. March On Over To Marchmount & Claim This House As Your New Home! (id:62616)
Property Details
|
MLS® Number
|
C12215933 |
|
Property Type
|
Single Family |
|
Community Name
|
Wychwood |
|
Amenities Near By
|
Park, Public Transit, Schools |
|
Community Features
|
Community Centre |
|
Parking Space Total
|
1 |
|
Structure
|
Deck |
Building
|
Bathroom Total
|
2 |
|
Bedrooms Above Ground
|
3 |
|
Bedrooms Total
|
3 |
|
Amenities
|
Fireplace(s) |
|
Appliances
|
Oven - Built-in, Water Heater, Furniture, Window Coverings |
|
Basement Development
|
Finished |
|
Basement Type
|
N/a (finished) |
|
Construction Style Attachment
|
Semi-detached |
|
Cooling Type
|
Central Air Conditioning |
|
Exterior Finish
|
Brick |
|
Fire Protection
|
Smoke Detectors |
|
Fireplace Present
|
Yes |
|
Flooring Type
|
Hardwood, Marble |
|
Foundation Type
|
Stone |
|
Heating Fuel
|
Natural Gas |
|
Heating Type
|
Forced Air |
|
Stories Total
|
3 |
|
Size Interior
|
1,100 - 1,500 Ft2 |
|
Type
|
House |
|
Utility Water
|
Municipal Water |
Parking
Land
|
Acreage
|
No |
|
Fence Type
|
Fully Fenced |
|
Land Amenities
|
Park, Public Transit, Schools |
|
Sewer
|
Sanitary Sewer |
|
Size Depth
|
91 Ft ,4 In |
|
Size Frontage
|
17 Ft ,10 In |
|
Size Irregular
|
17.9 X 91.4 Ft |
|
Size Total Text
|
17.9 X 91.4 Ft |
Rooms
| Level |
Type |
Length |
Width |
Dimensions |
|
Second Level |
Primary Bedroom |
4.32 m |
3.84 m |
4.32 m x 3.84 m |
|
Second Level |
Bedroom 2 |
3.45 m |
3.38 m |
3.45 m x 3.38 m |
|
Third Level |
Bedroom 3 |
4.17 m |
3.18 m |
4.17 m x 3.18 m |
|
Lower Level |
Recreational, Games Room |
6.1 m |
3.81 m |
6.1 m x 3.81 m |
|
Main Level |
Living Room |
4.19 m |
3.18 m |
4.19 m x 3.18 m |
|
Main Level |
Dining Room |
4.78 m |
3.45 m |
4.78 m x 3.45 m |
|
Main Level |
Kitchen |
4.04 m |
3.45 m |
4.04 m x 3.45 m |
|
Main Level |
Foyer |
4.27 m |
1.24 m |
4.27 m x 1.24 m |
https://www.realtor.ca/real-estate/28458778/61-marchmount-road-toronto-wychwood-wychwood

