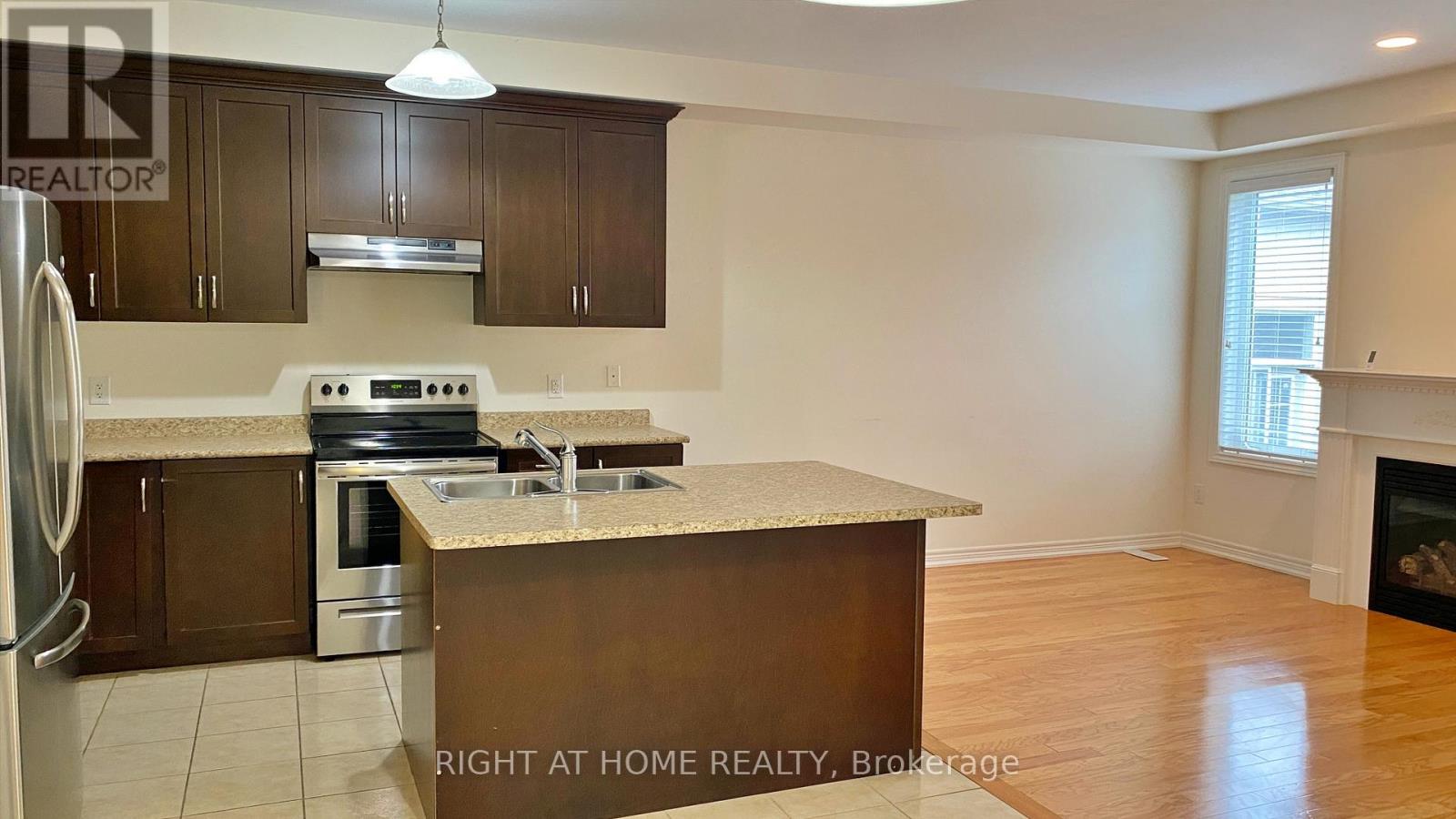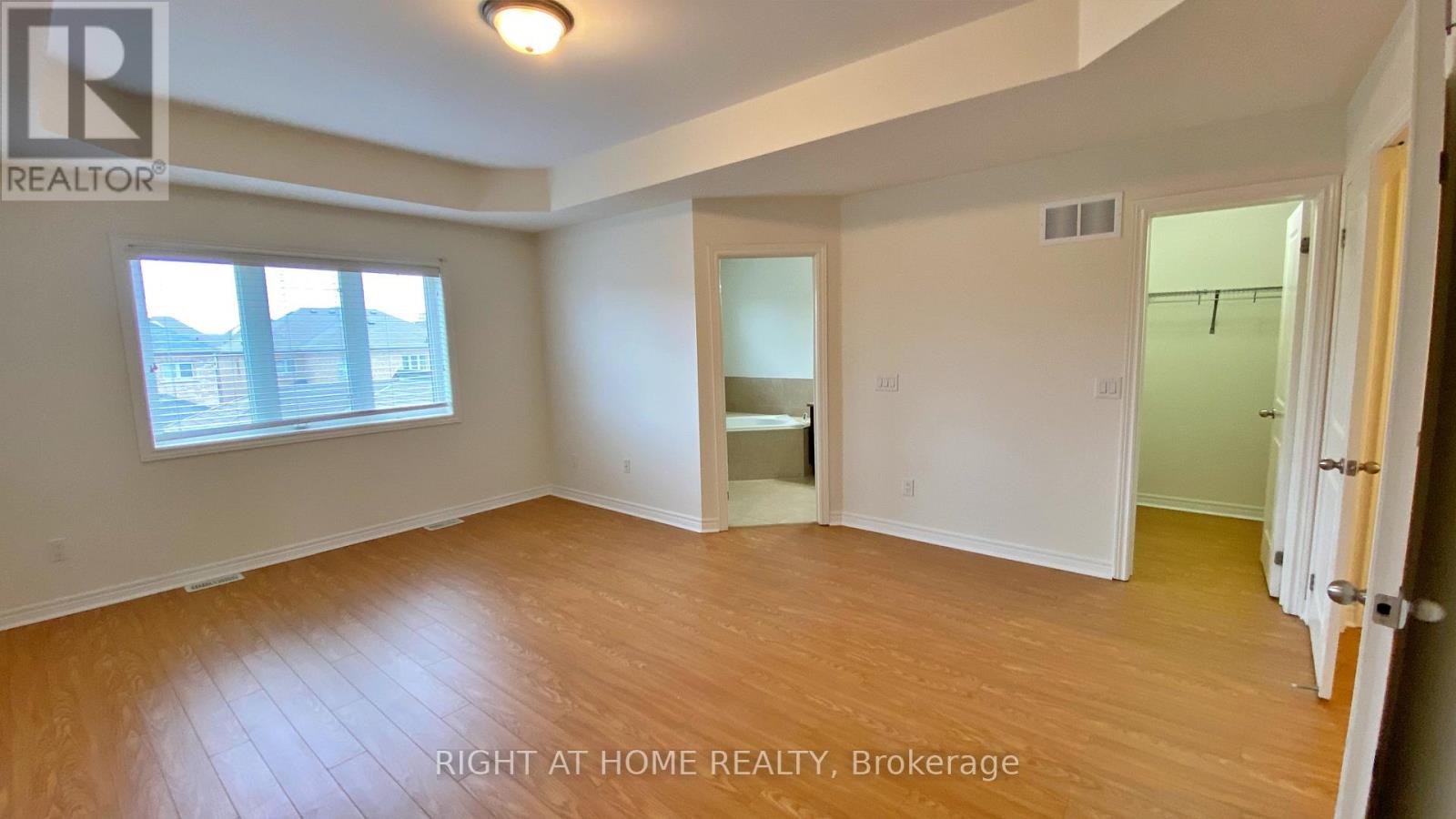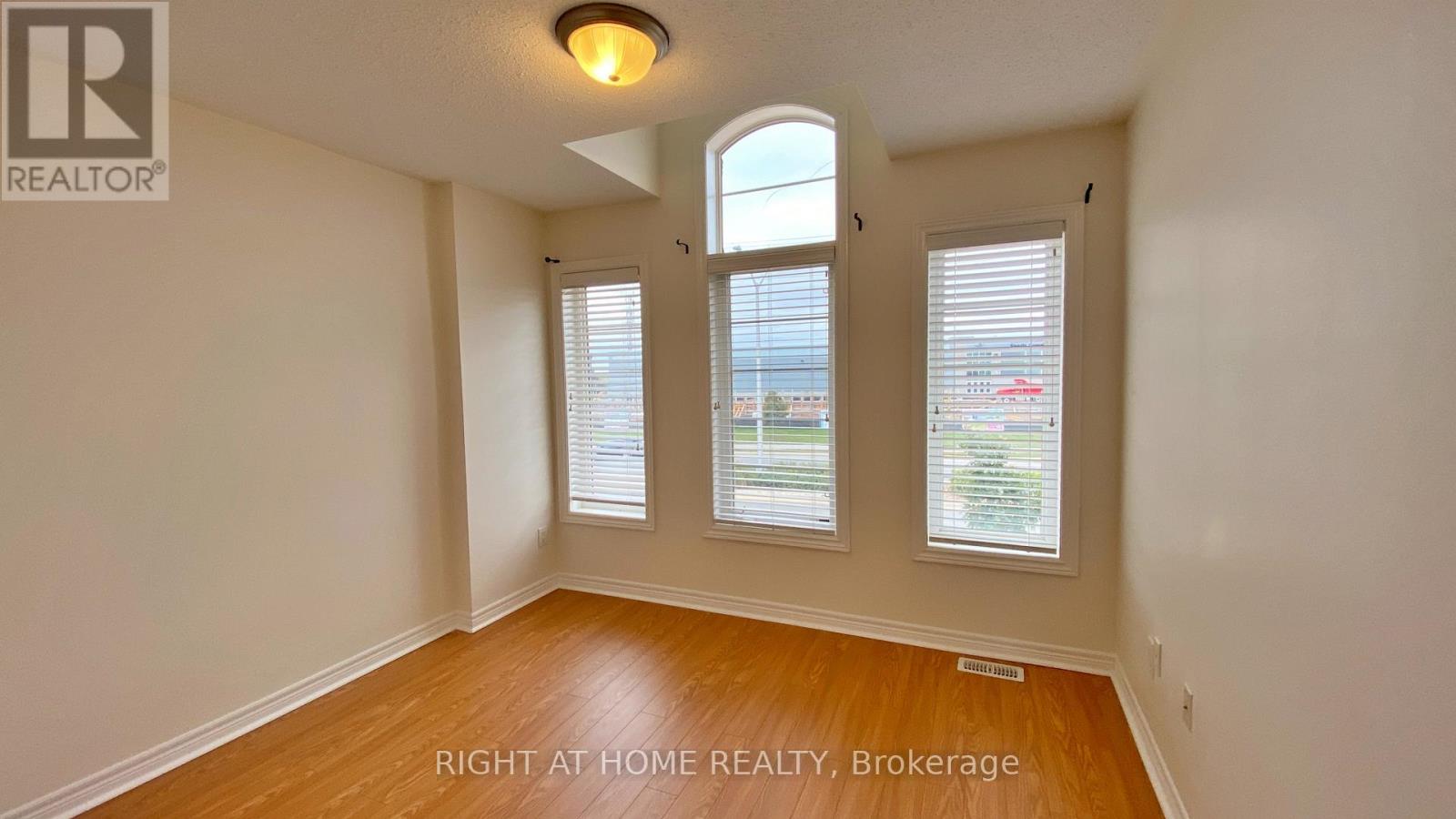3 Bedroom
4 Bathroom
1,500 - 2,000 ft2
Fireplace
Central Air Conditioning
Forced Air
$3,600 Monthly
Well Maintained And Spacious 2 storey freehold townhome. 1,954 sq.ft. 3 Bed Rooms, Living Room. and Family Room with Fireplace. Large Recreation Room in the Finished Basement. 2-Car Garage. Close to Public School, Public Library. Steps to Supermarket and Sports Complex, and Banking Centres. Easy access to Major Highways. (id:62616)
Property Details
|
MLS® Number
|
W12205109 |
|
Property Type
|
Single Family |
|
Community Name
|
1008 - GO Glenorchy |
|
Parking Space Total
|
2 |
Building
|
Bathroom Total
|
4 |
|
Bedrooms Above Ground
|
3 |
|
Bedrooms Total
|
3 |
|
Age
|
6 To 15 Years |
|
Appliances
|
Garage Door Opener Remote(s), Dishwasher, Dryer, Microwave, Oven, Stove, Washer, Window Coverings, Refrigerator |
|
Basement Development
|
Finished |
|
Basement Type
|
N/a (finished) |
|
Construction Style Attachment
|
Attached |
|
Cooling Type
|
Central Air Conditioning |
|
Exterior Finish
|
Brick |
|
Fireplace Present
|
Yes |
|
Flooring Type
|
Hardwood, Ceramic, Laminate |
|
Foundation Type
|
Brick, Concrete |
|
Half Bath Total
|
1 |
|
Heating Fuel
|
Natural Gas |
|
Heating Type
|
Forced Air |
|
Stories Total
|
2 |
|
Size Interior
|
1,500 - 2,000 Ft2 |
|
Type
|
Row / Townhouse |
|
Utility Water
|
Municipal Water |
Parking
Land
|
Acreage
|
No |
|
Sewer
|
Sanitary Sewer |
Rooms
| Level |
Type |
Length |
Width |
Dimensions |
|
Second Level |
Primary Bedroom |
5.28 m |
4.3 m |
5.28 m x 4.3 m |
|
Second Level |
Bedroom 2 |
3.25 m |
2.93 m |
3.25 m x 2.93 m |
|
Second Level |
Bedroom 3 |
3.42 m |
2.7 m |
3.42 m x 2.7 m |
|
Basement |
Recreational, Games Room |
6.3 m |
5.9 m |
6.3 m x 5.9 m |
|
Main Level |
Living Room |
4.22 m |
3.47 m |
4.22 m x 3.47 m |
|
Main Level |
Family Room |
6.06 m |
3.5 m |
6.06 m x 3.5 m |
|
Main Level |
Kitchen |
3.4 m |
2.92 m |
3.4 m x 2.92 m |
|
Main Level |
Eating Area |
3.14 m |
2.67 m |
3.14 m x 2.67 m |
https://www.realtor.ca/real-estate/28435419/3097-neyagawa-boulevard-oakville-go-glenorchy-1008-go-glenorchy









































