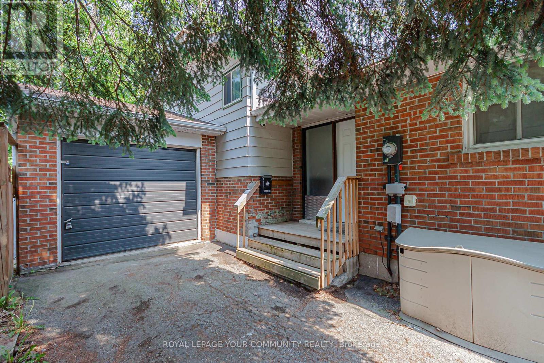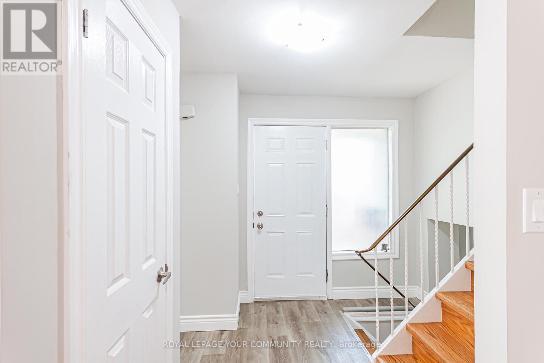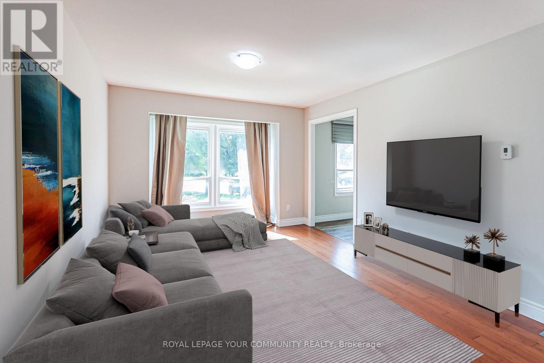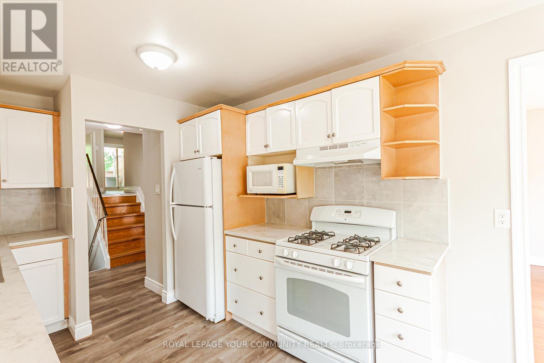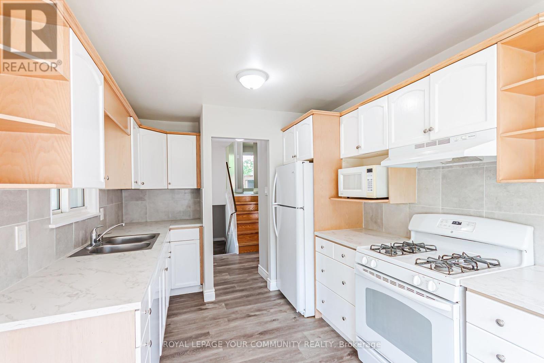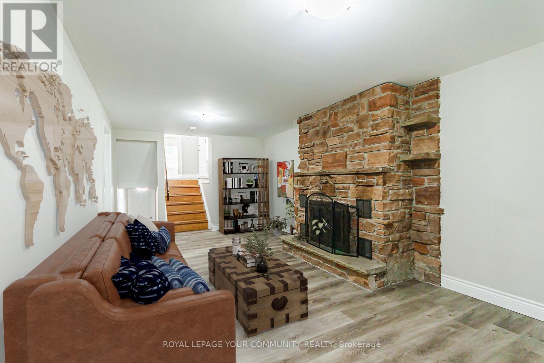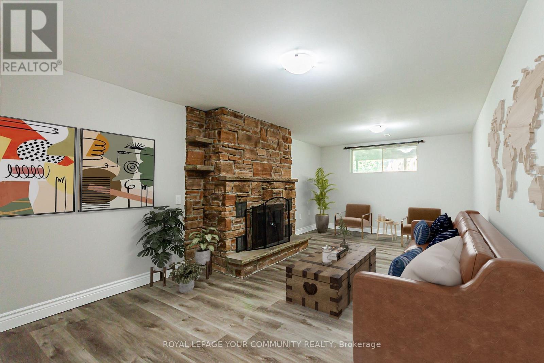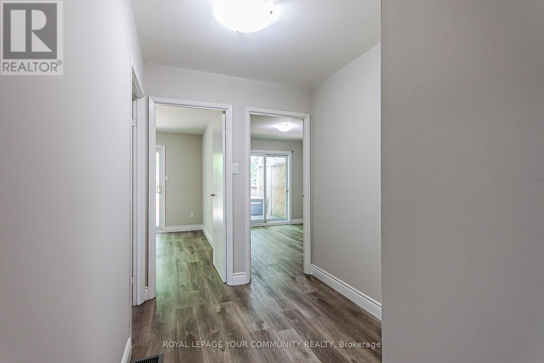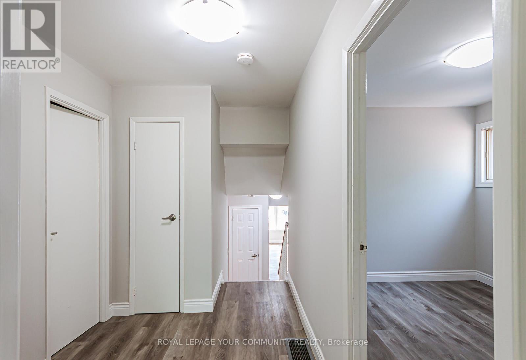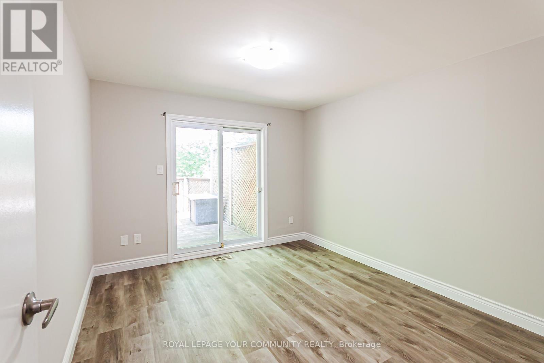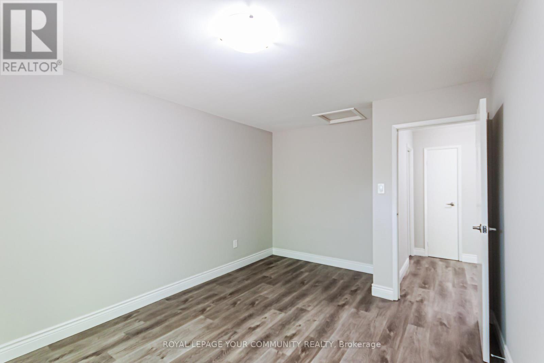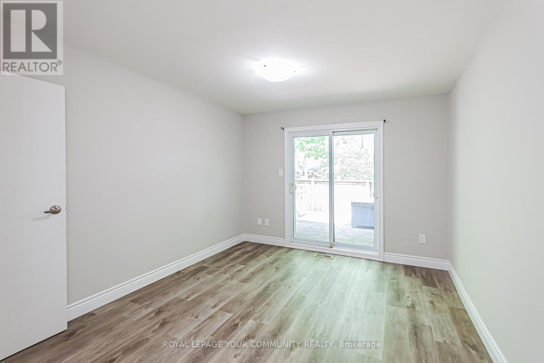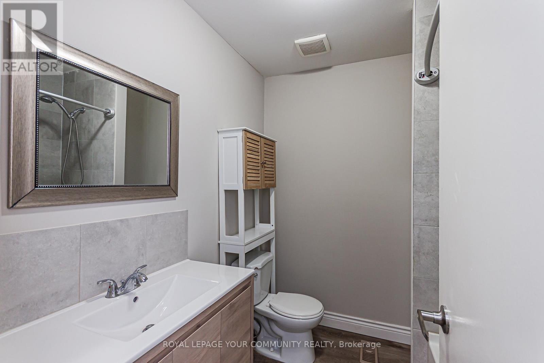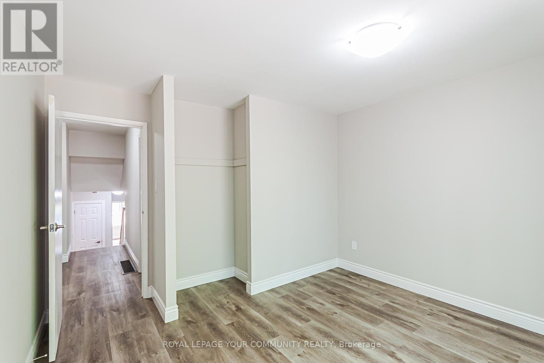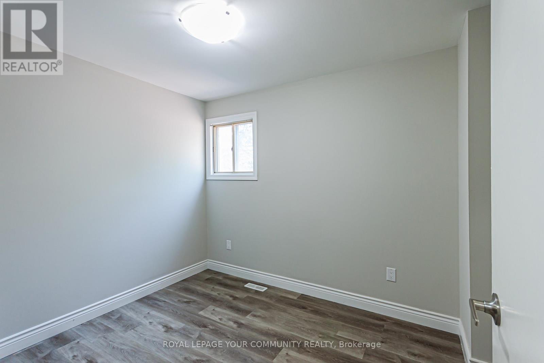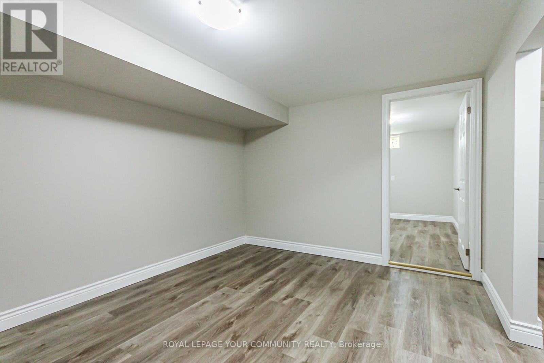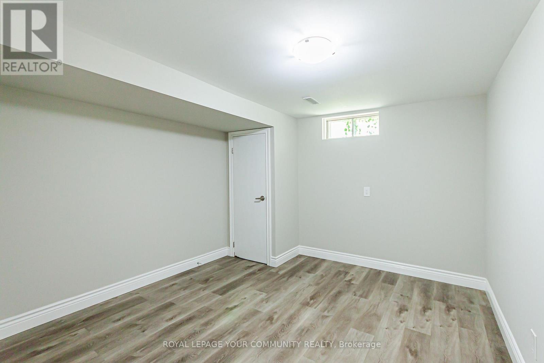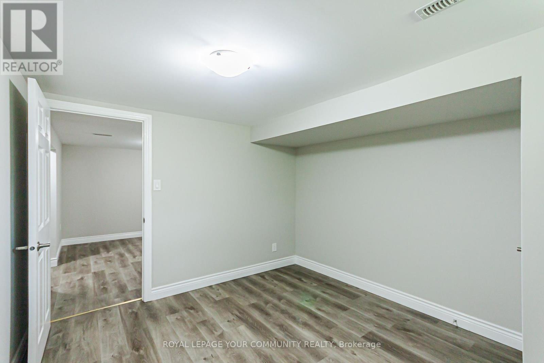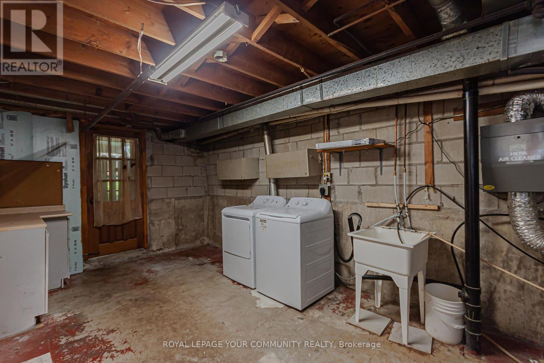4 Bedroom
2 Bathroom
Fireplace
Central Air Conditioning
Forced Air
$629,900
Welcome to this spacious and well-maintained 3+1-bedroom, 4-level backsplit located in a desirable neighborhood in Barrie! This home offers a generous layout perfect for a families, featuring a bright living room ideal for relaxing or entertaining. The large kitchen boasts plenty of counter space and storage. Each bedroom provides comfort and privacy, with ample room for everyone. Enjoy the versatility of multiple living areas across the split levels-perfect for a family room, home office, or play space. The basement has a separate entrance and could be easily converted to an apartment for additional income, grown children or elderly parents. Situated on a large lot, the outdoor space is ideal for gardening, summer barbecues, or simply enjoying the outdoors. The attached garage offers convenience and additional storage. With great potential, this home is a fantastic opportunity to live comfortable and affordable. Don't miss your chance to own this exceptional property with space, charm, and functionality! (id:62616)
Property Details
|
MLS® Number
|
S12205008 |
|
Property Type
|
Single Family |
|
Community Name
|
Cundles East |
|
Features
|
Carpet Free |
|
Parking Space Total
|
5 |
Building
|
Bathroom Total
|
2 |
|
Bedrooms Above Ground
|
3 |
|
Bedrooms Below Ground
|
1 |
|
Bedrooms Total
|
4 |
|
Amenities
|
Fireplace(s) |
|
Basement Development
|
Finished |
|
Basement Features
|
Walk Out |
|
Basement Type
|
Full (finished) |
|
Construction Style Attachment
|
Semi-detached |
|
Construction Style Split Level
|
Backsplit |
|
Cooling Type
|
Central Air Conditioning |
|
Exterior Finish
|
Aluminum Siding, Brick |
|
Fireplace Present
|
Yes |
|
Flooring Type
|
Hardwood, Vinyl |
|
Foundation Type
|
Concrete |
|
Heating Fuel
|
Natural Gas |
|
Heating Type
|
Forced Air |
|
Type
|
House |
|
Utility Water
|
Municipal Water |
Parking
Land
|
Acreage
|
No |
|
Sewer
|
Sanitary Sewer |
|
Size Depth
|
144 Ft |
|
Size Frontage
|
36 Ft |
|
Size Irregular
|
36.07 X 144.02 Ft |
|
Size Total Text
|
36.07 X 144.02 Ft |
Rooms
| Level |
Type |
Length |
Width |
Dimensions |
|
Second Level |
Primary Bedroom |
4.47 m |
3.23 m |
4.47 m x 3.23 m |
|
Second Level |
Bedroom 2 |
3.56 m |
3 m |
3.56 m x 3 m |
|
Second Level |
Bedroom 3 |
2.95 m |
2.52 m |
2.95 m x 2.52 m |
|
Second Level |
Bathroom |
|
|
Measurements not available |
|
Basement |
Other |
3.5 m |
3.2 m |
3.5 m x 3.2 m |
|
Basement |
Recreational, Games Room |
6.32 m |
3.35 m |
6.32 m x 3.35 m |
|
Basement |
Laundry Room |
6.7 m |
3.27 m |
6.7 m x 3.27 m |
|
Basement |
Bathroom |
|
|
Measurements not available |
|
Basement |
Living Room |
3.9 m |
3.2 m |
3.9 m x 3.2 m |
|
Ground Level |
Living Room |
7.65 m |
3.32 m |
7.65 m x 3.32 m |
|
Ground Level |
Kitchen |
2.47 m |
4.3 m |
2.47 m x 4.3 m |
https://www.realtor.ca/real-estate/28435120/21-ashdale-court-barrie-cundles-east-cundles-east


